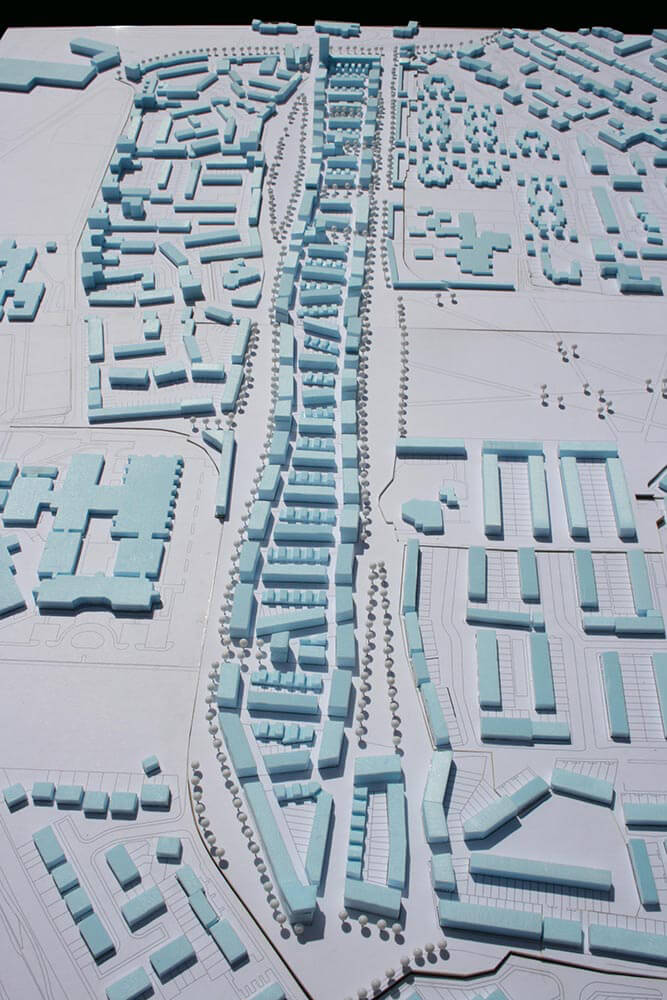
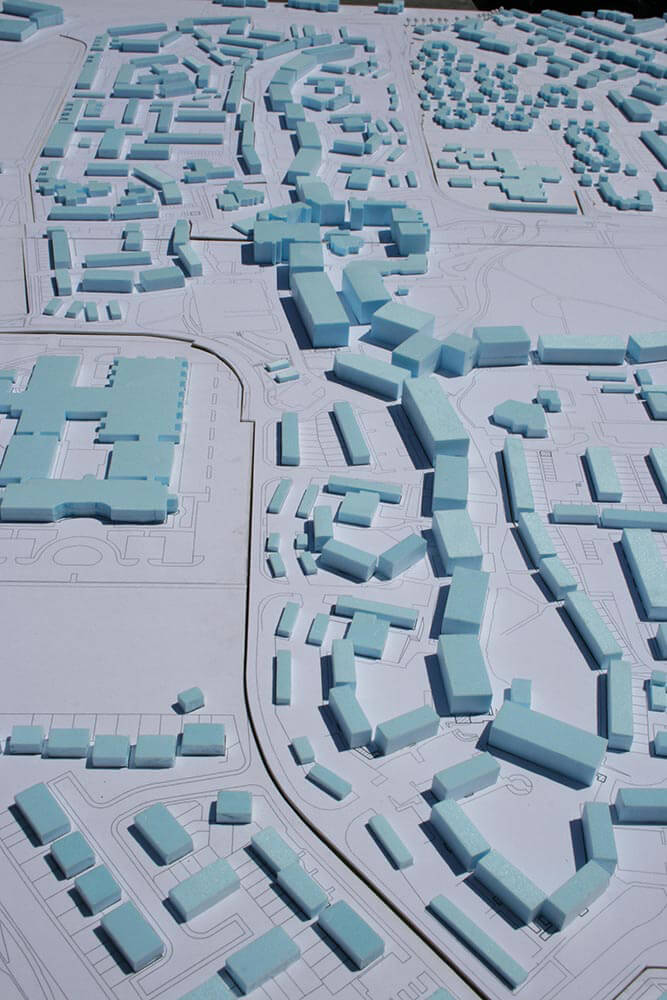
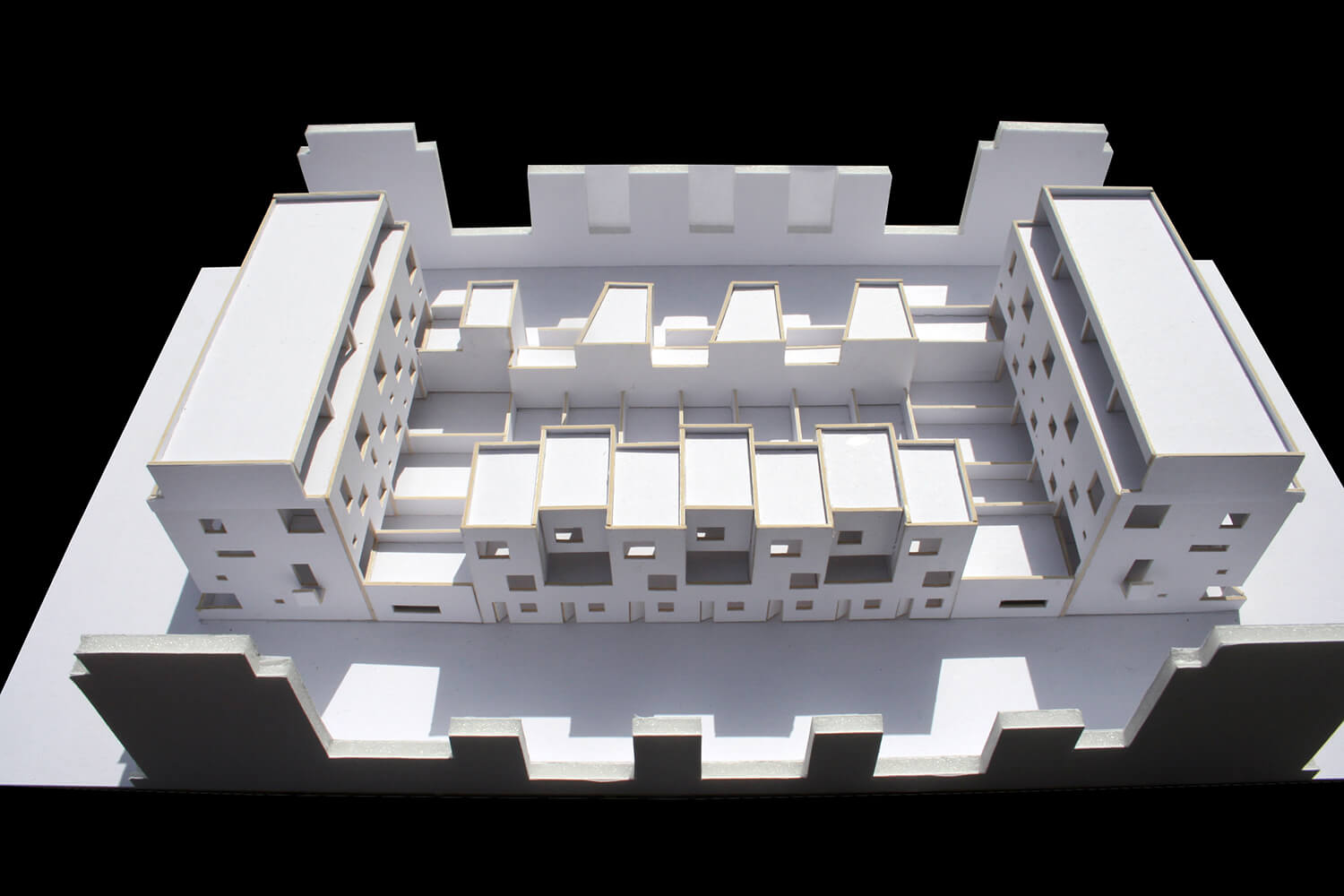
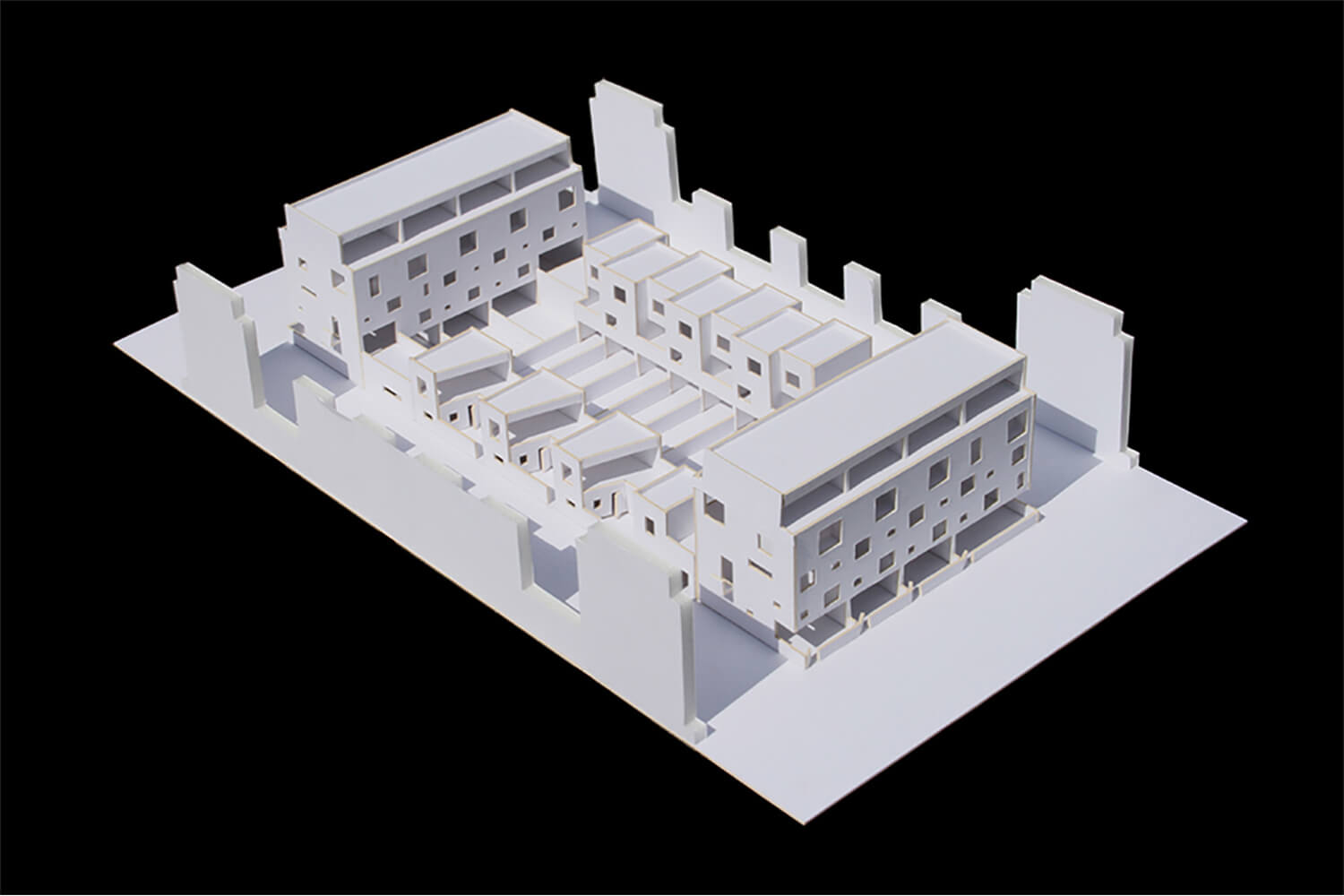
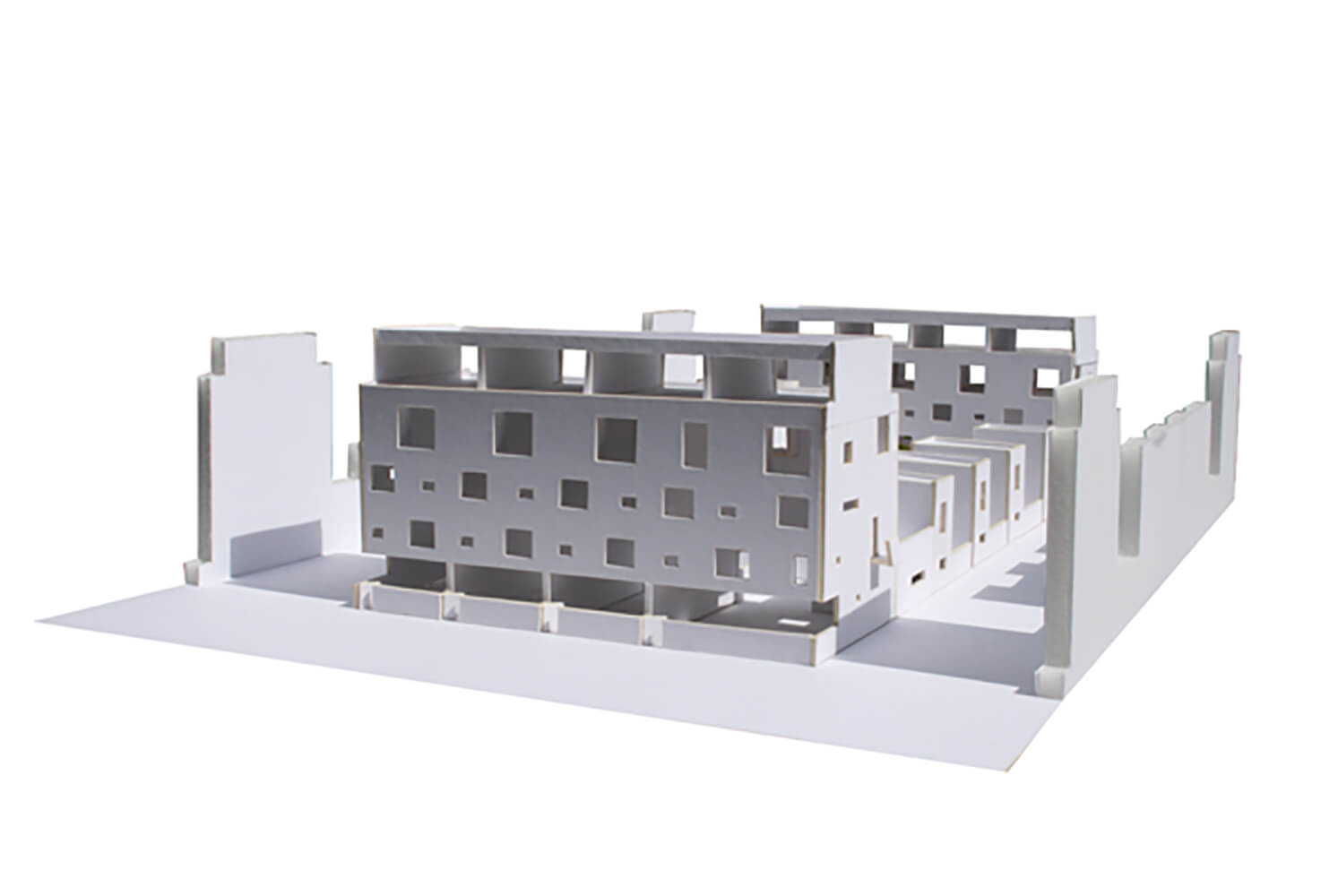
suburban housing
New Urban Quarter in North London
It is proposed that the area be planned as a low rise medium density urban quarter. Two generous north-south routes run through the area connecting a new public square (with shops and a library in the south) to an existing park and neighbourhoods which lie to the north.
Housing is laid out in terraces, with small 5 storey apartment blocks fronting wider streets and a ladder of more intimately scaled terraced housing running east-west.