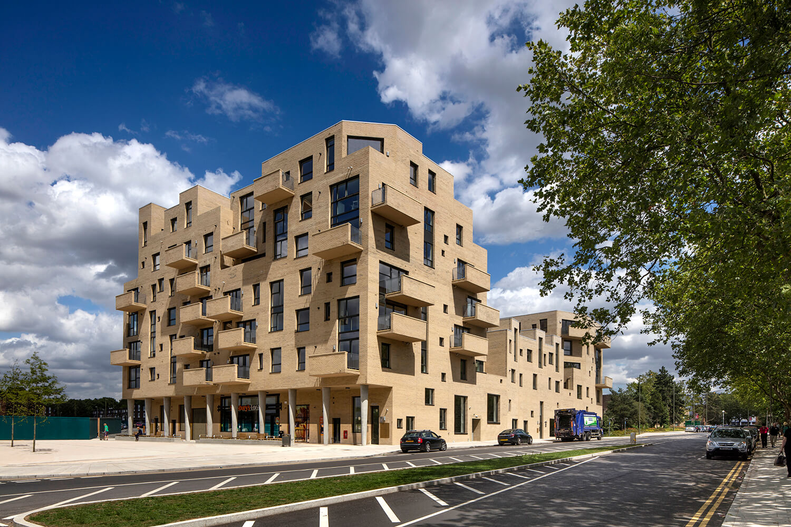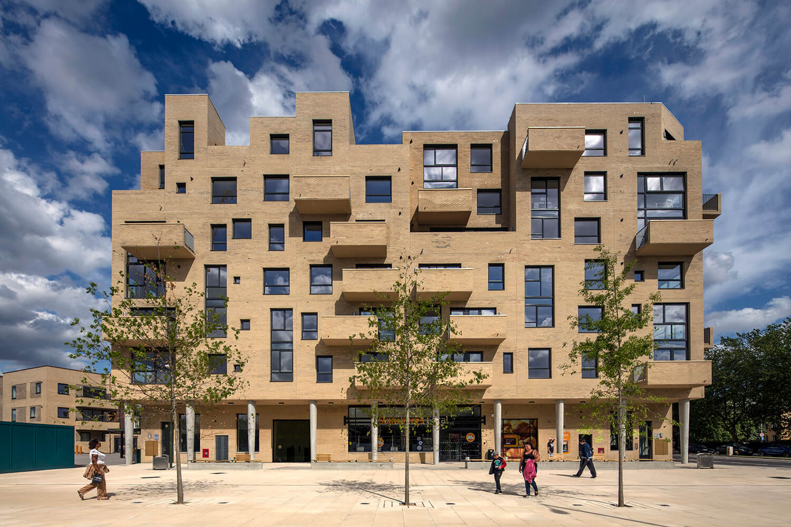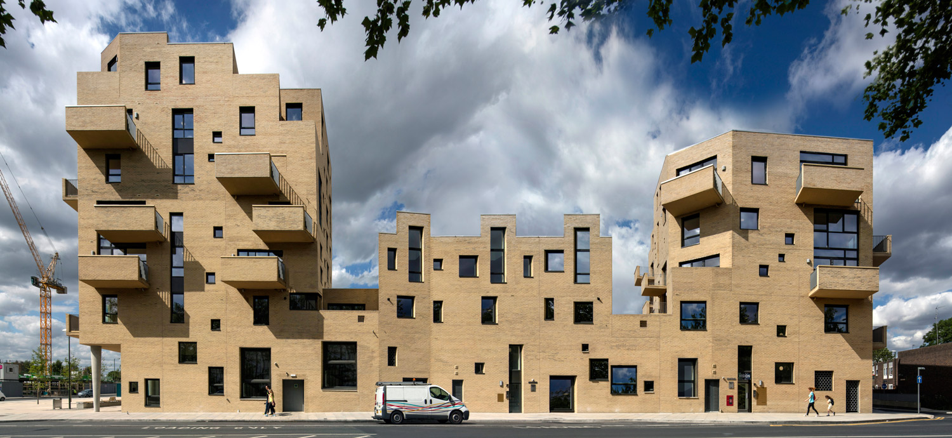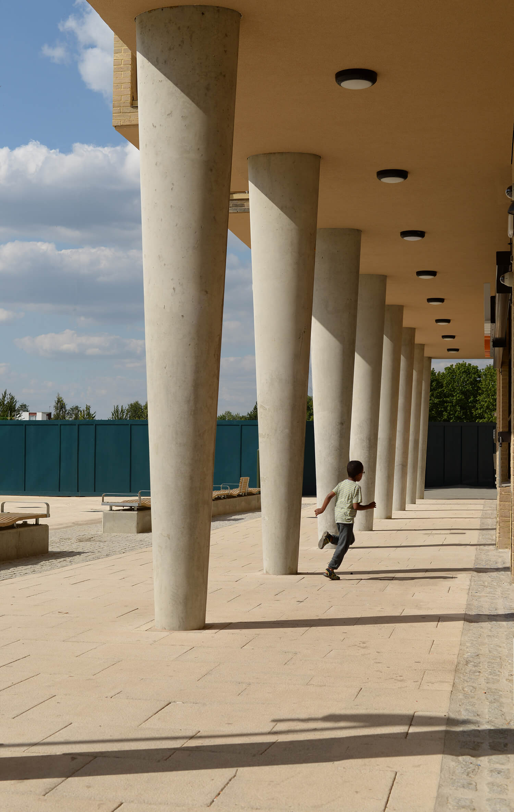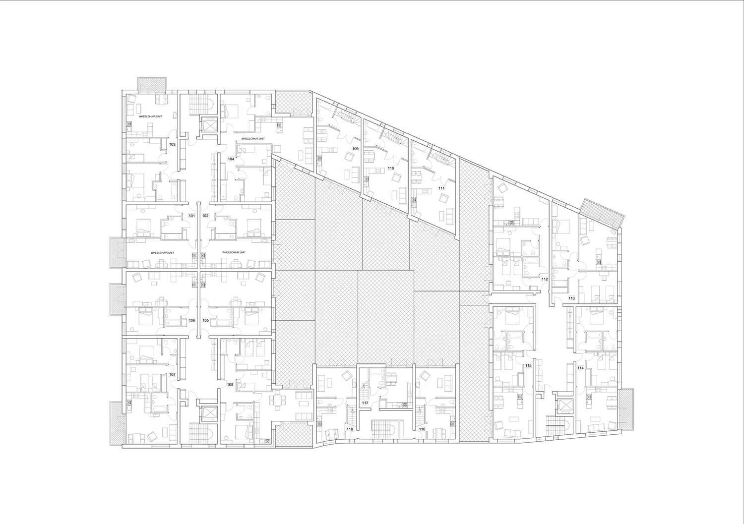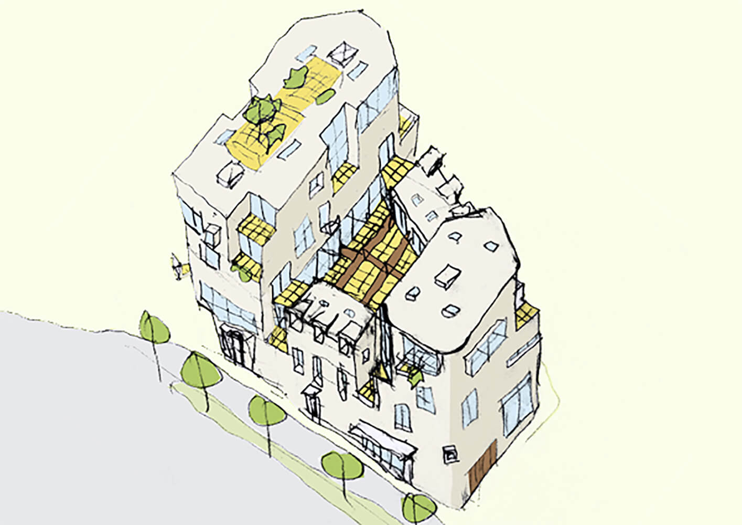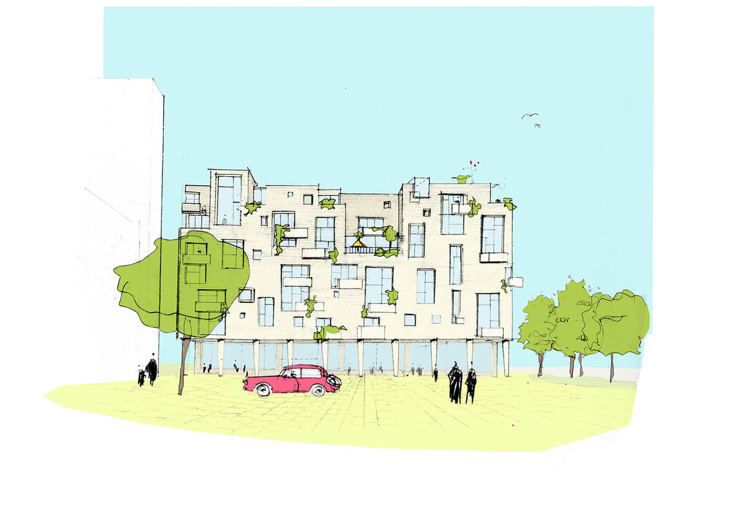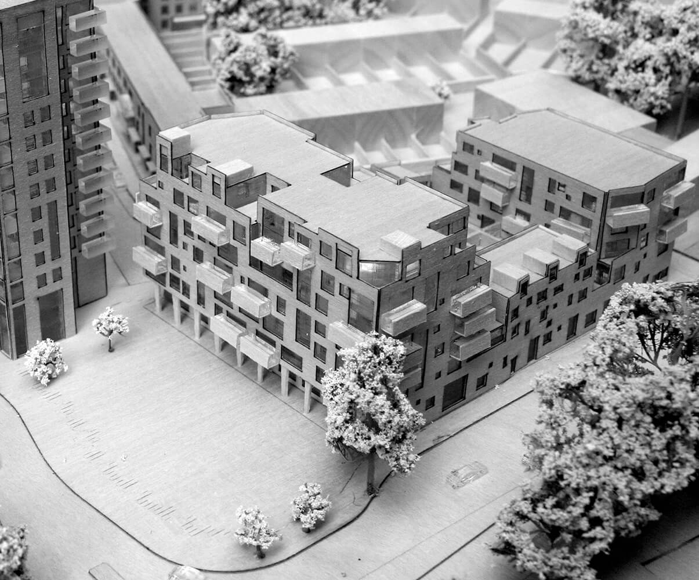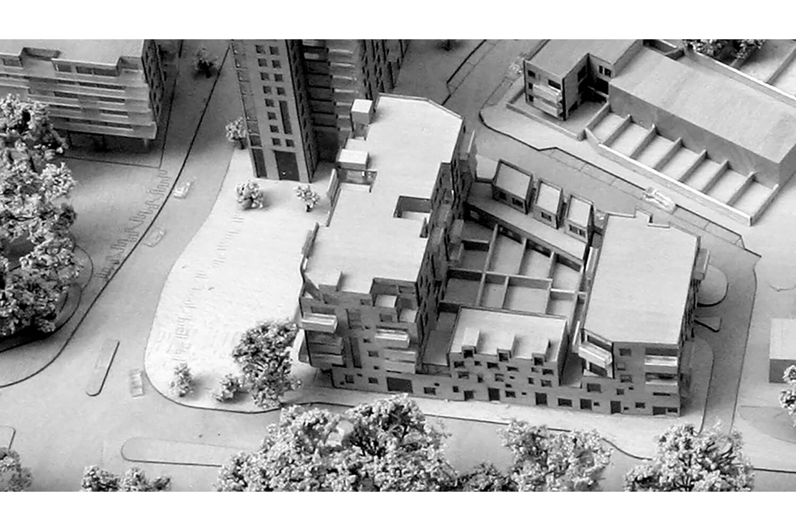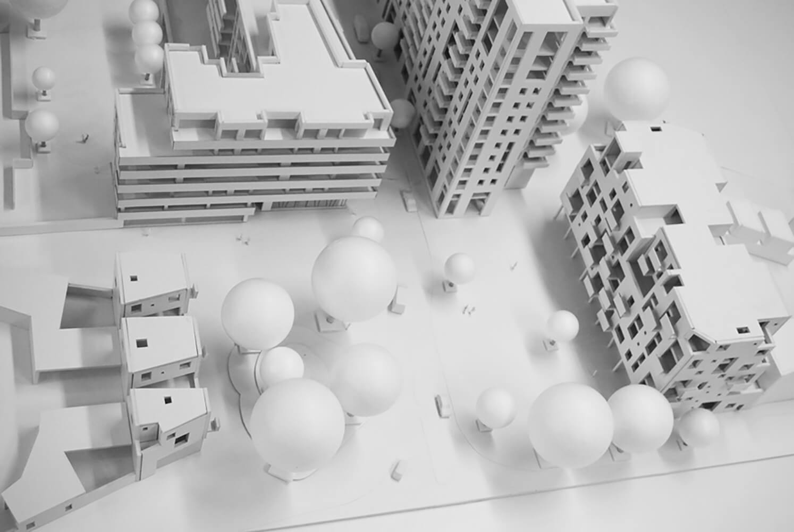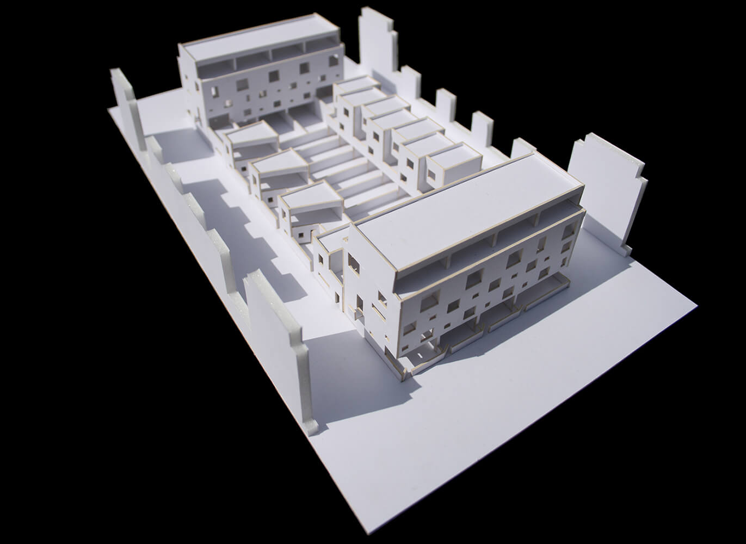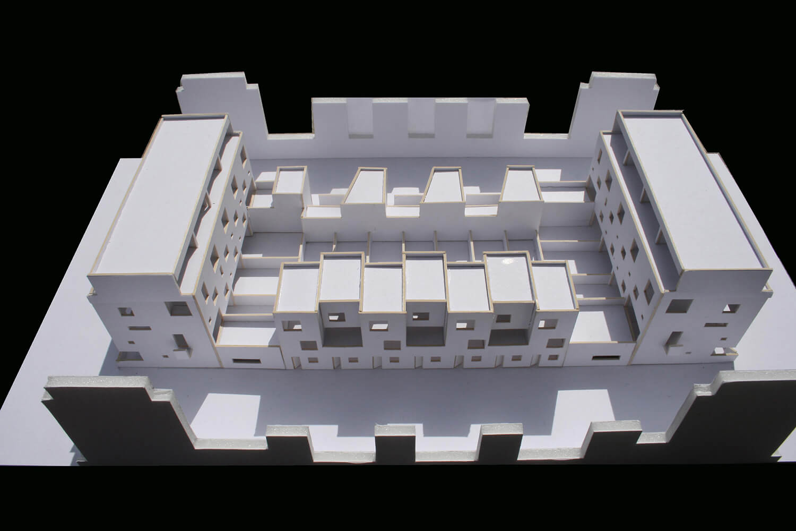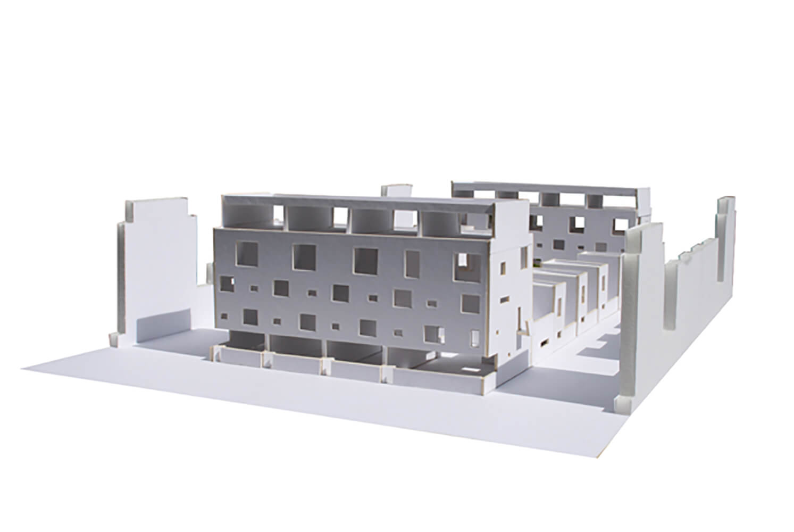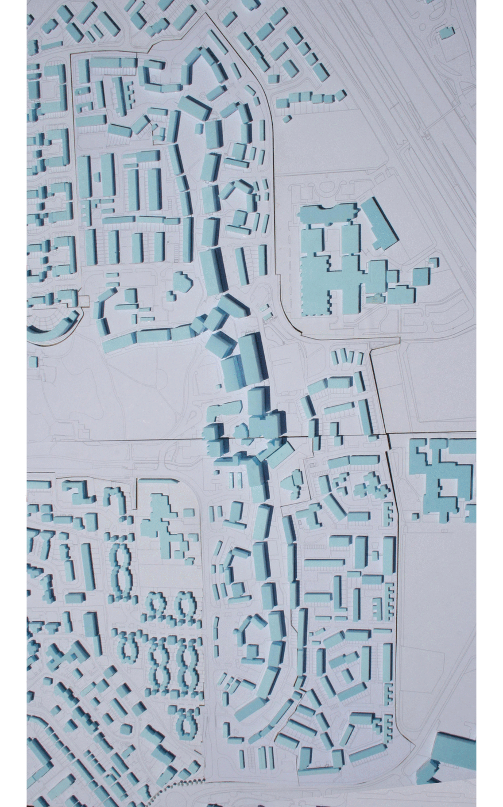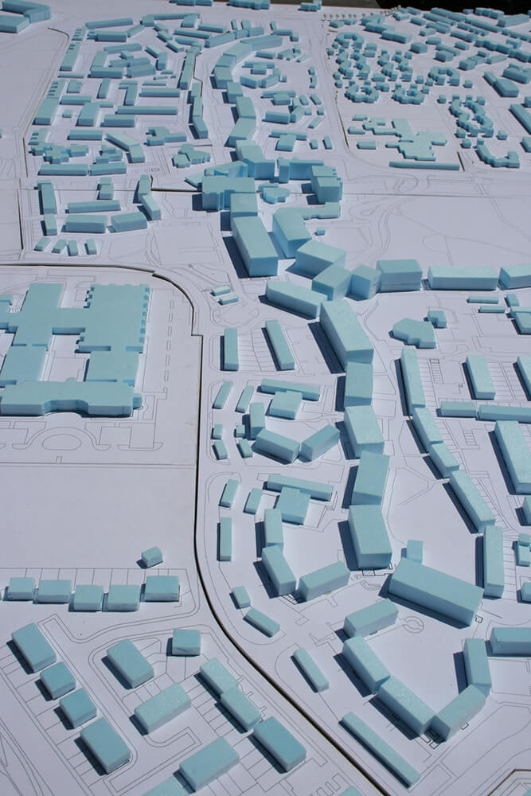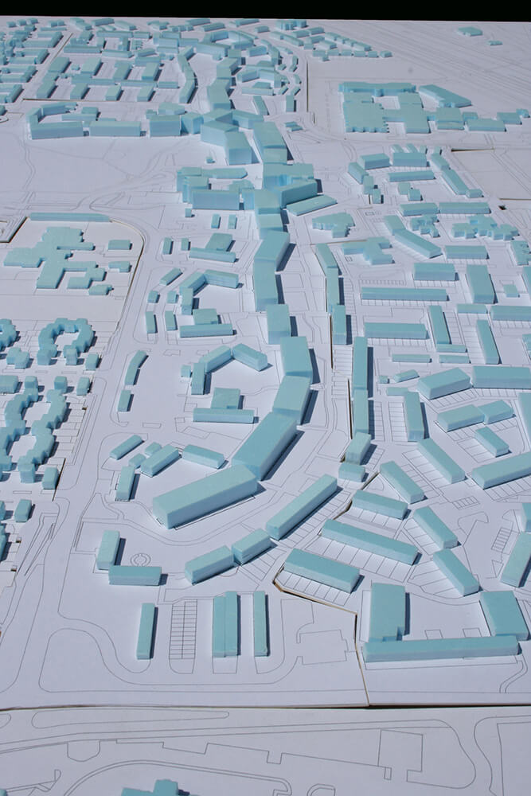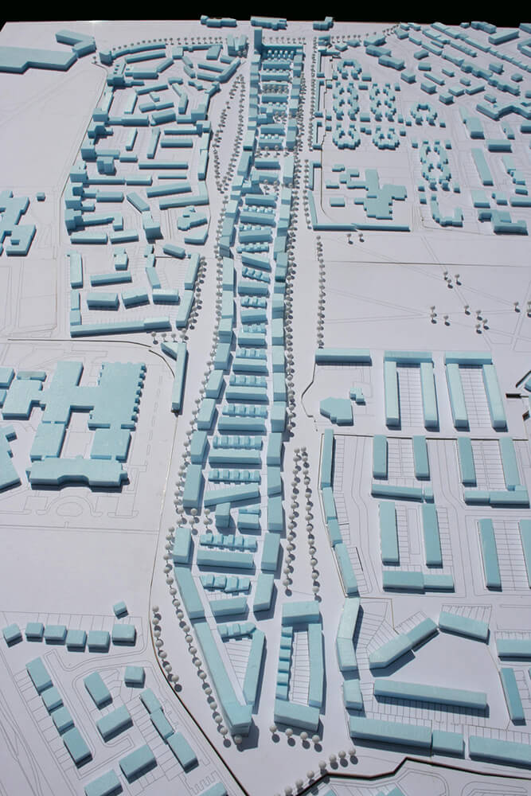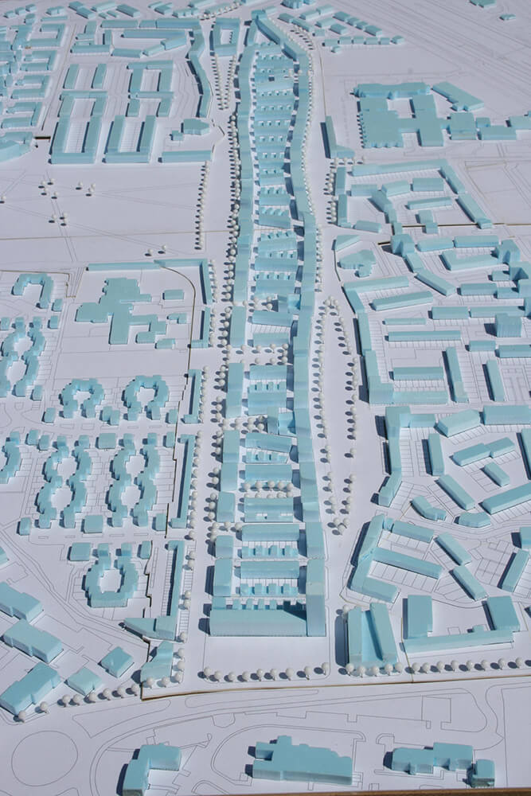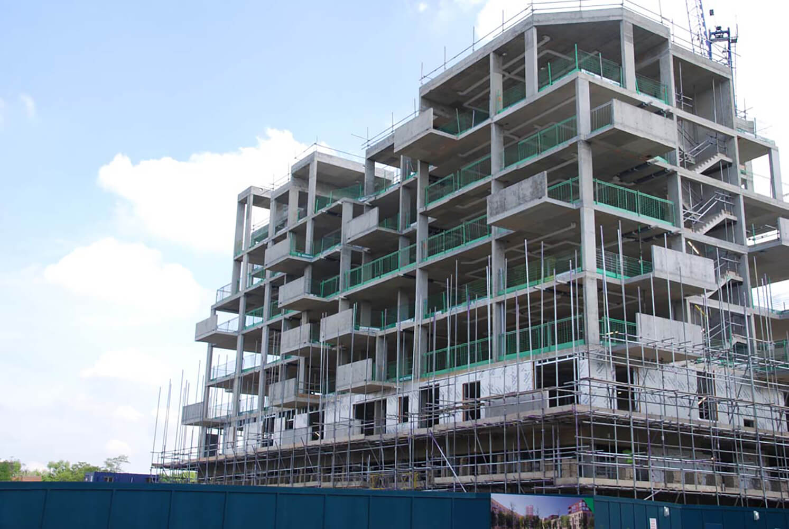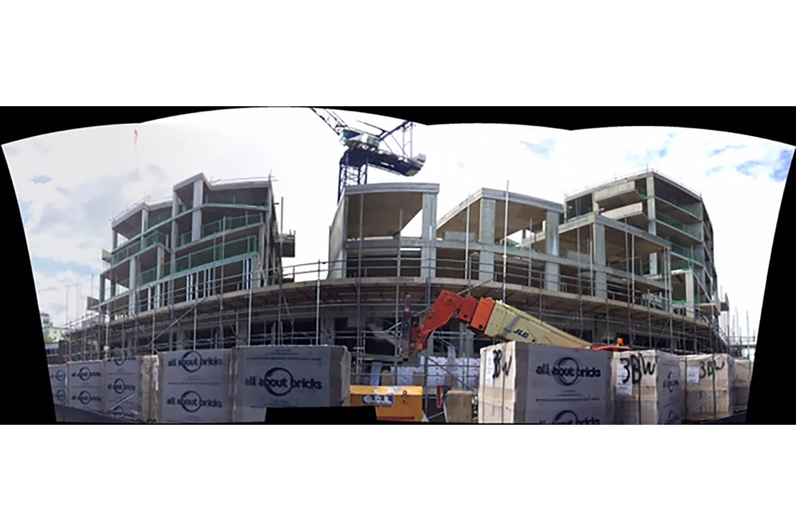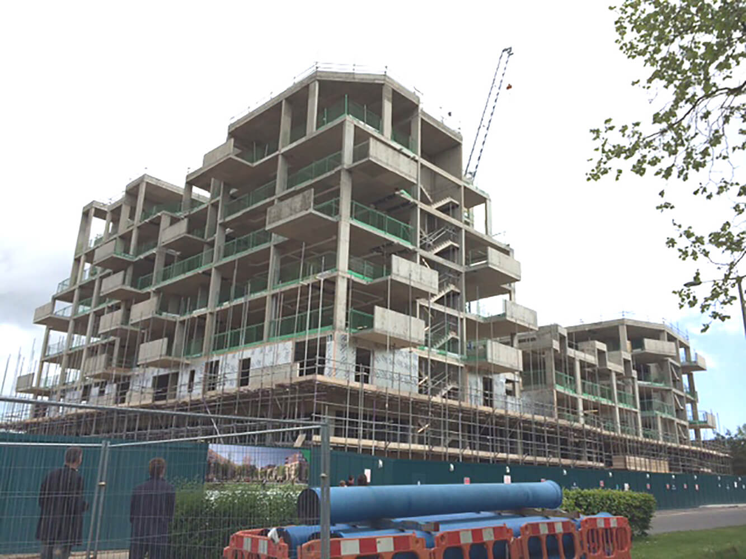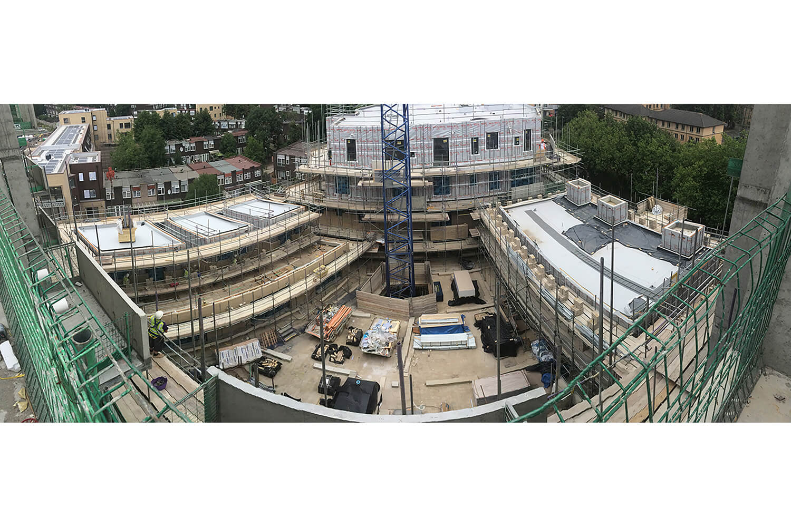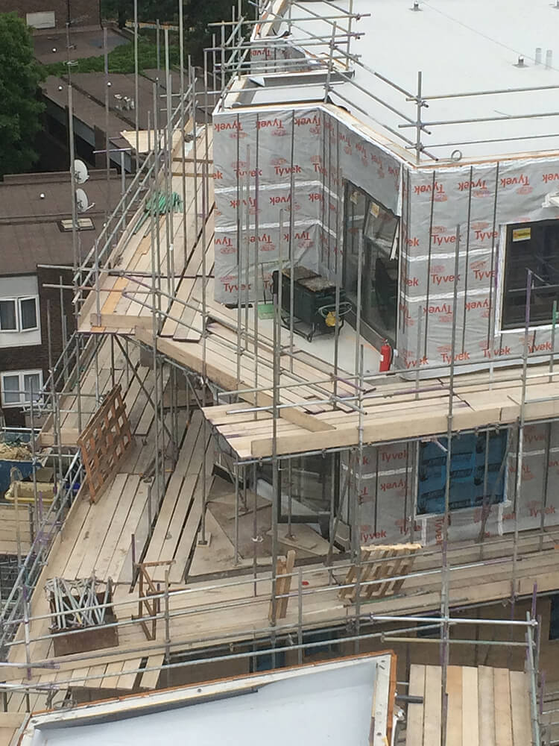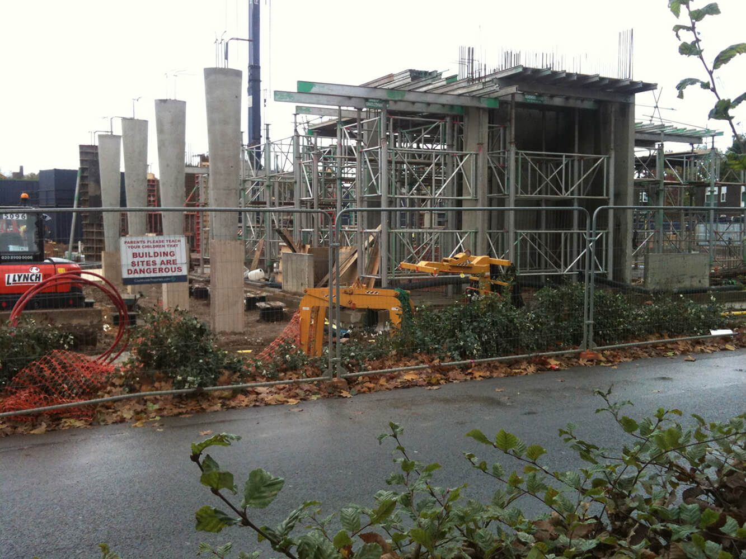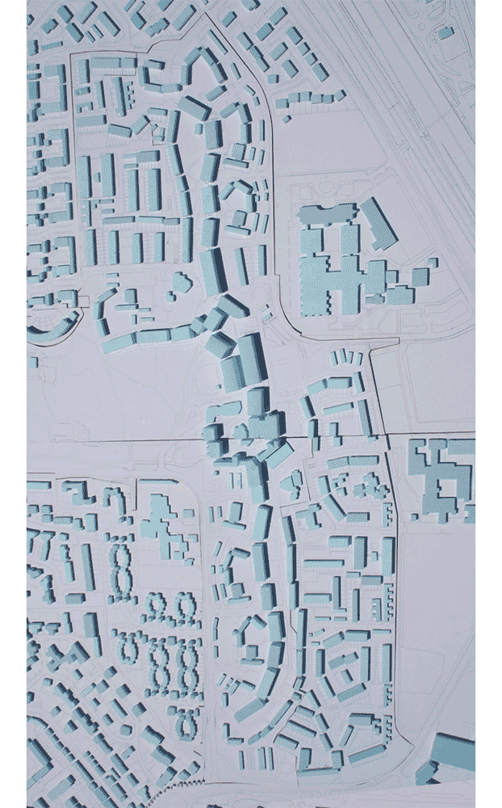Pegasus Court, Grahame Park
Pegasus Court, at the Grahame Park housing estate in North London, provides 70 new homes over ground floor shops. It forms the west side of a new tree lined square which will become an important municipal and social space for the area.
The new square is located at the busy south end of the estate. In time it is likely to become a bit of a local centre with a community college, library, community centre and shops. We introduced a 2 storey colonnade with tasty aerofoil Minoan/ upside down columns… It's nice to see people hanging out there, kids running in and out and stuff, the comings and goings into the shop and apartments above….it gets the afternoon sun…..nice! A little bit Civic…jolly... certainly.
From a strategic perspective our building is a simple urban block creating a backdrop to streets on three sides and a new square on the 4th. That simple form is elaborated so that the upper floors are all terraces and turrets, scoops and cut outs…simple, dumb even, from an urban perspective …..But visual complexity from elaborated form and bonkers fenestration.
We look forward to the arrival of fluttering washing, little sheds, deck chairs, whirly gigs, sun shades, and people’s mess…their lives played out on the façade of the building.
ARCHITECTURE TODAY - LIVING IDEALS
RIBA JOURNAL - GRAHAME PARK ESTATE REGENERATION
