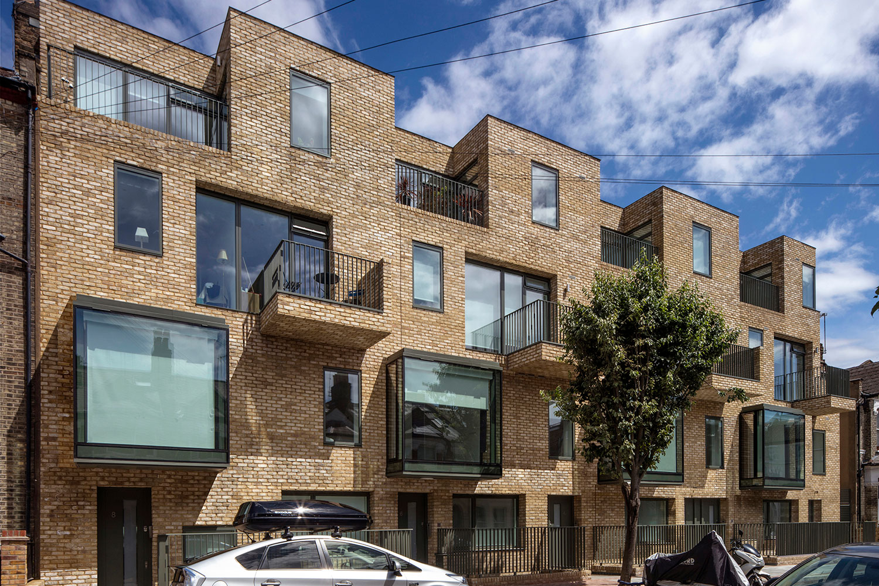
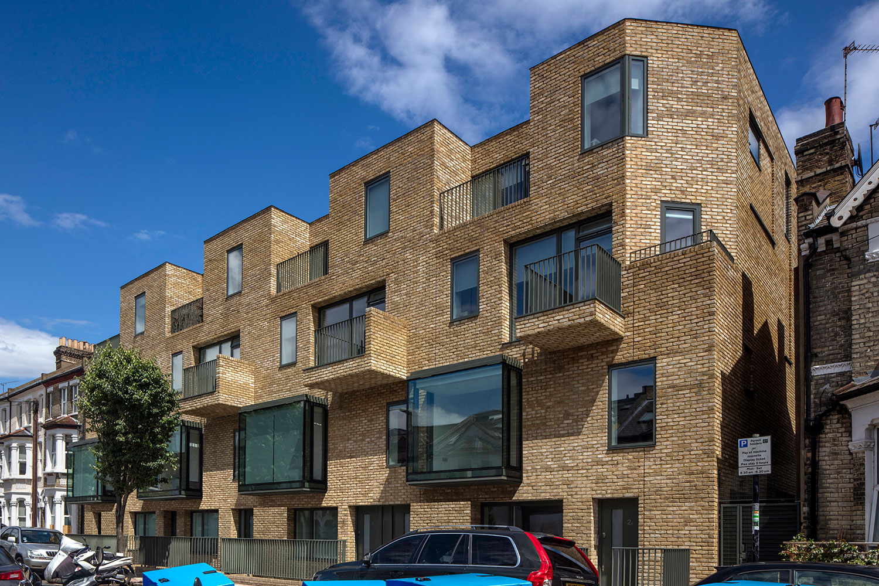
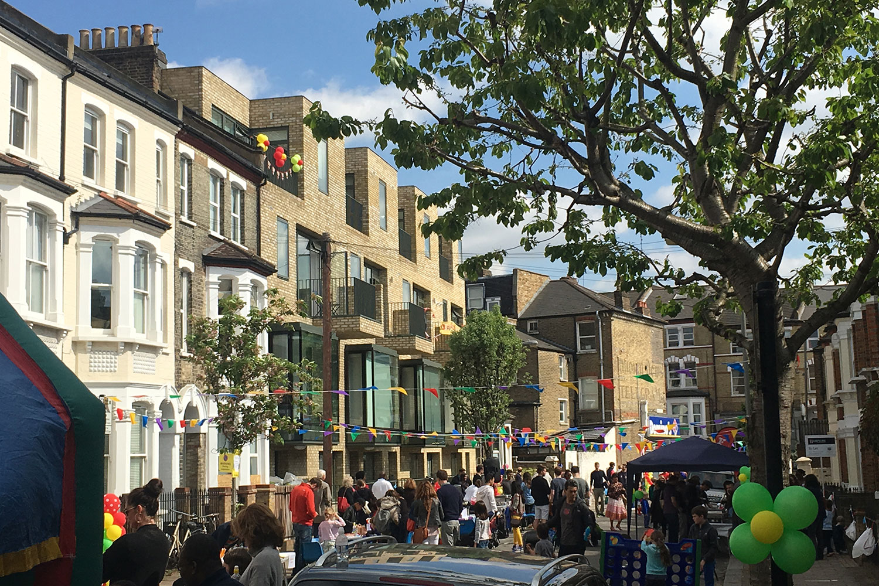
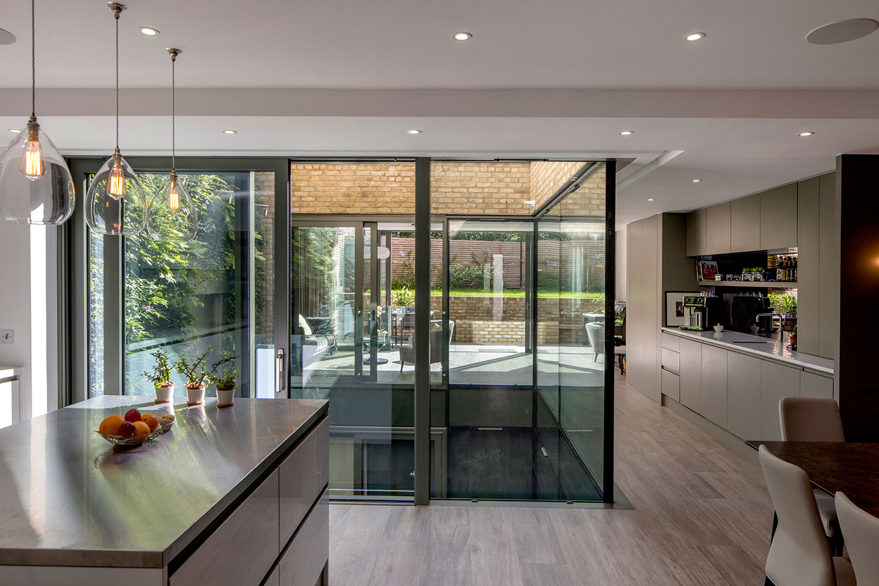
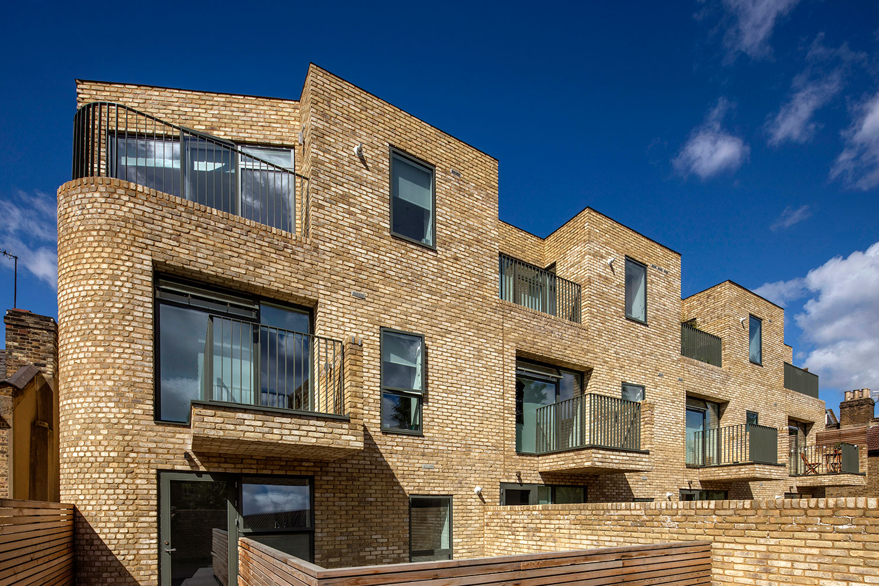
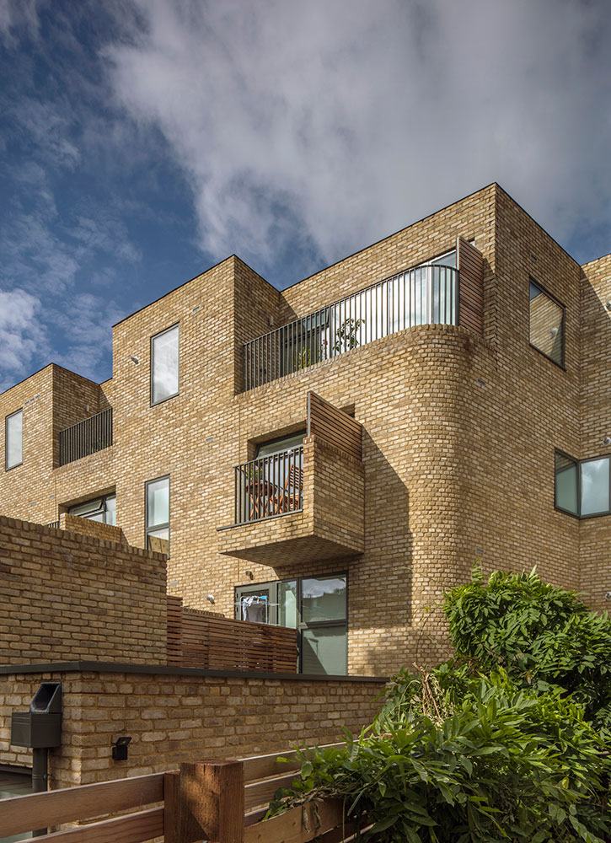
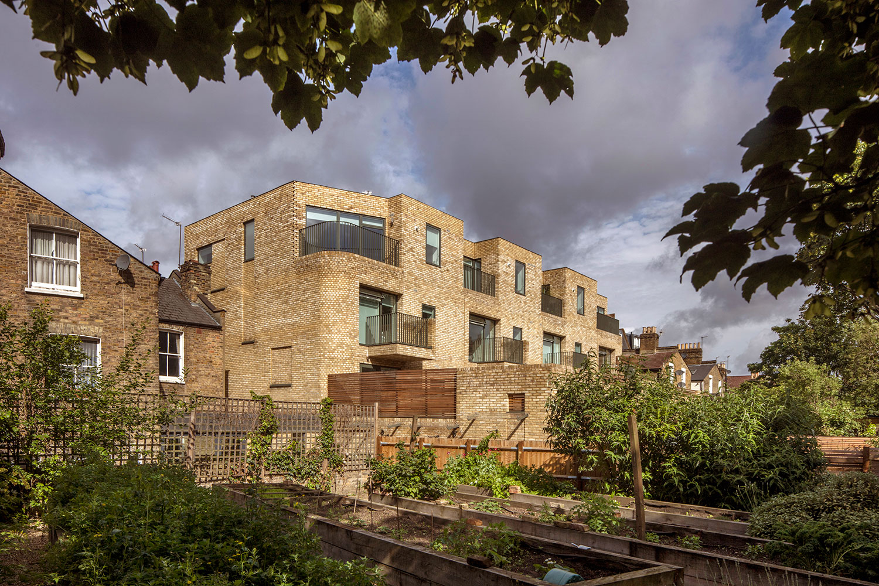
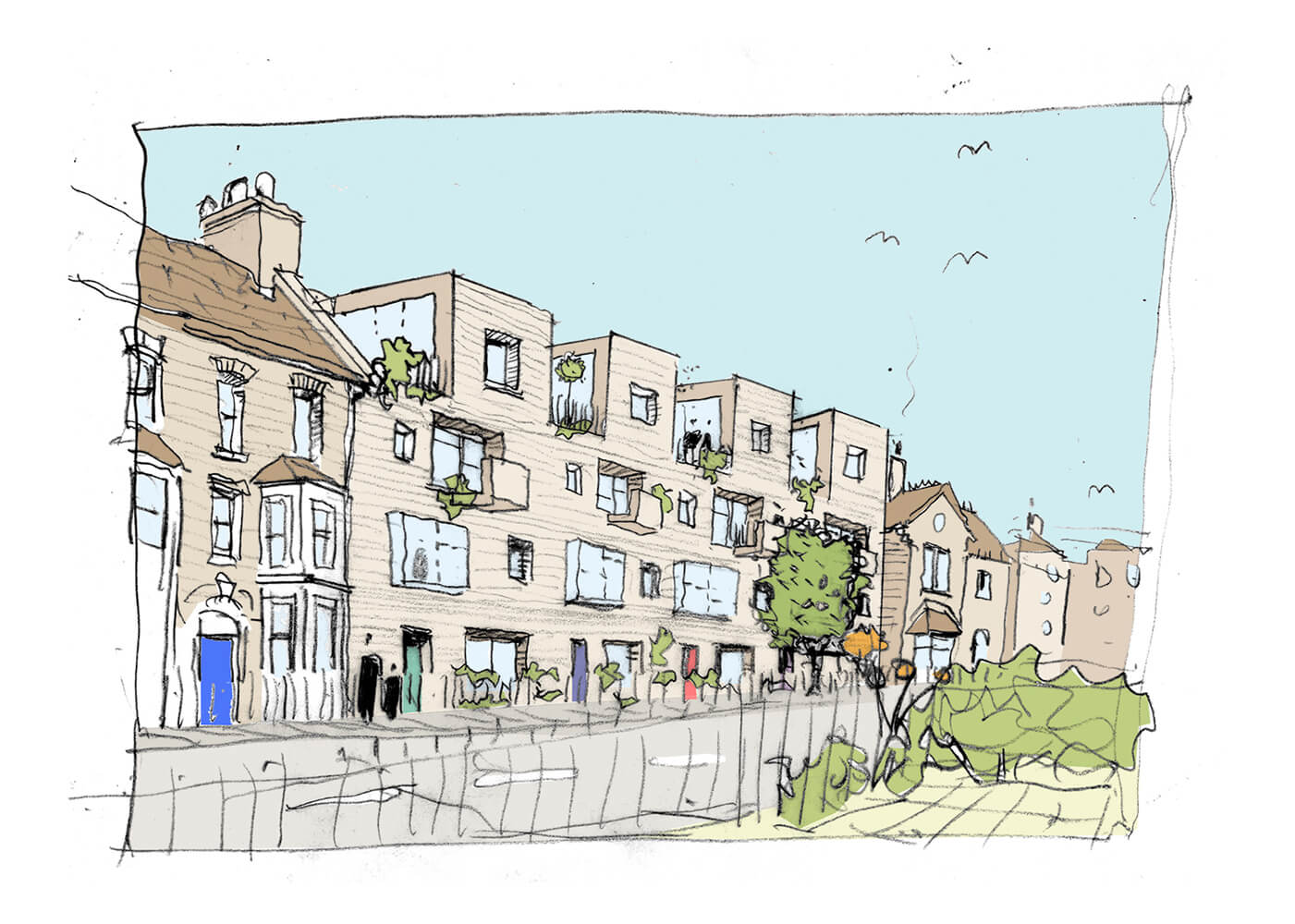
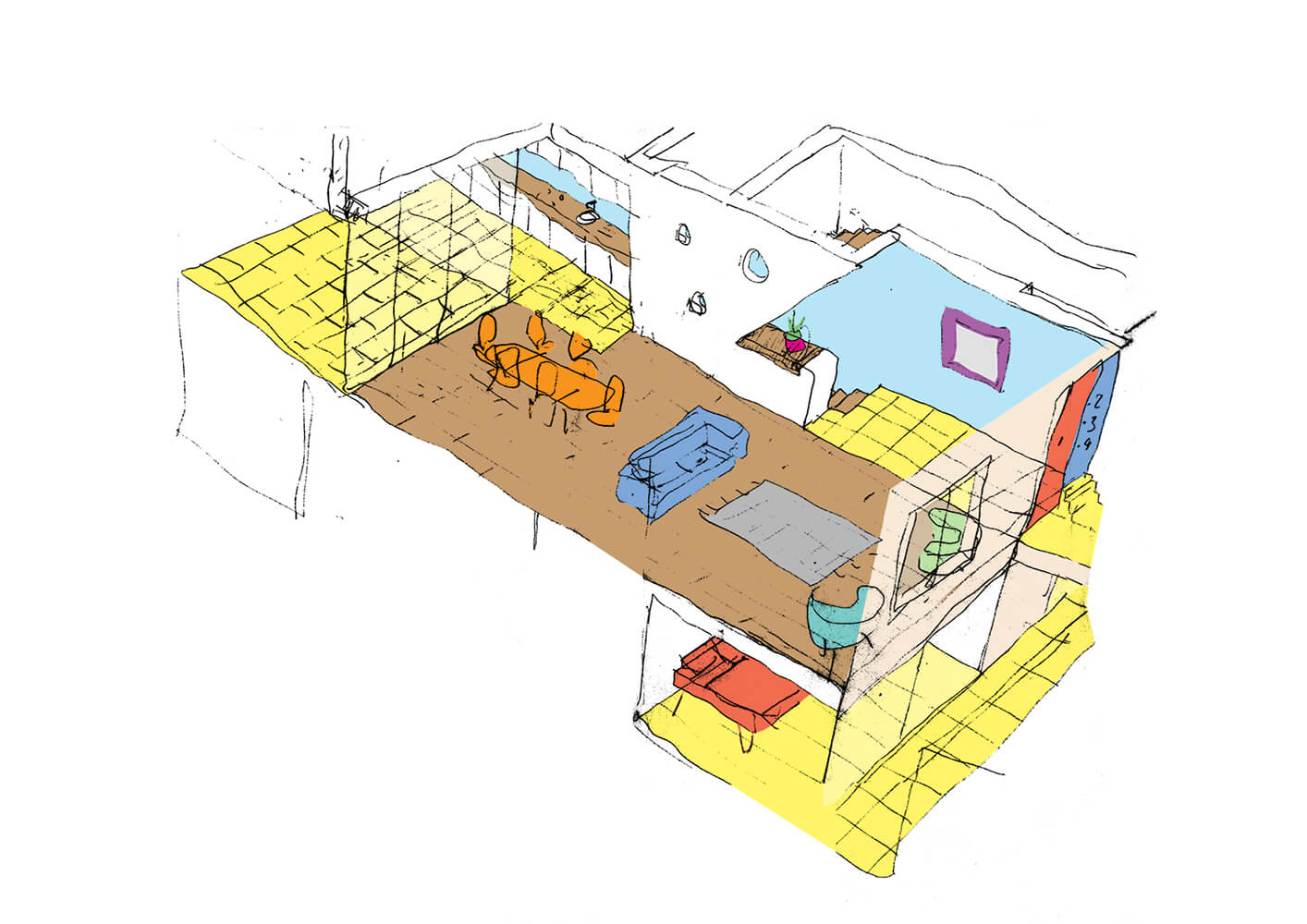
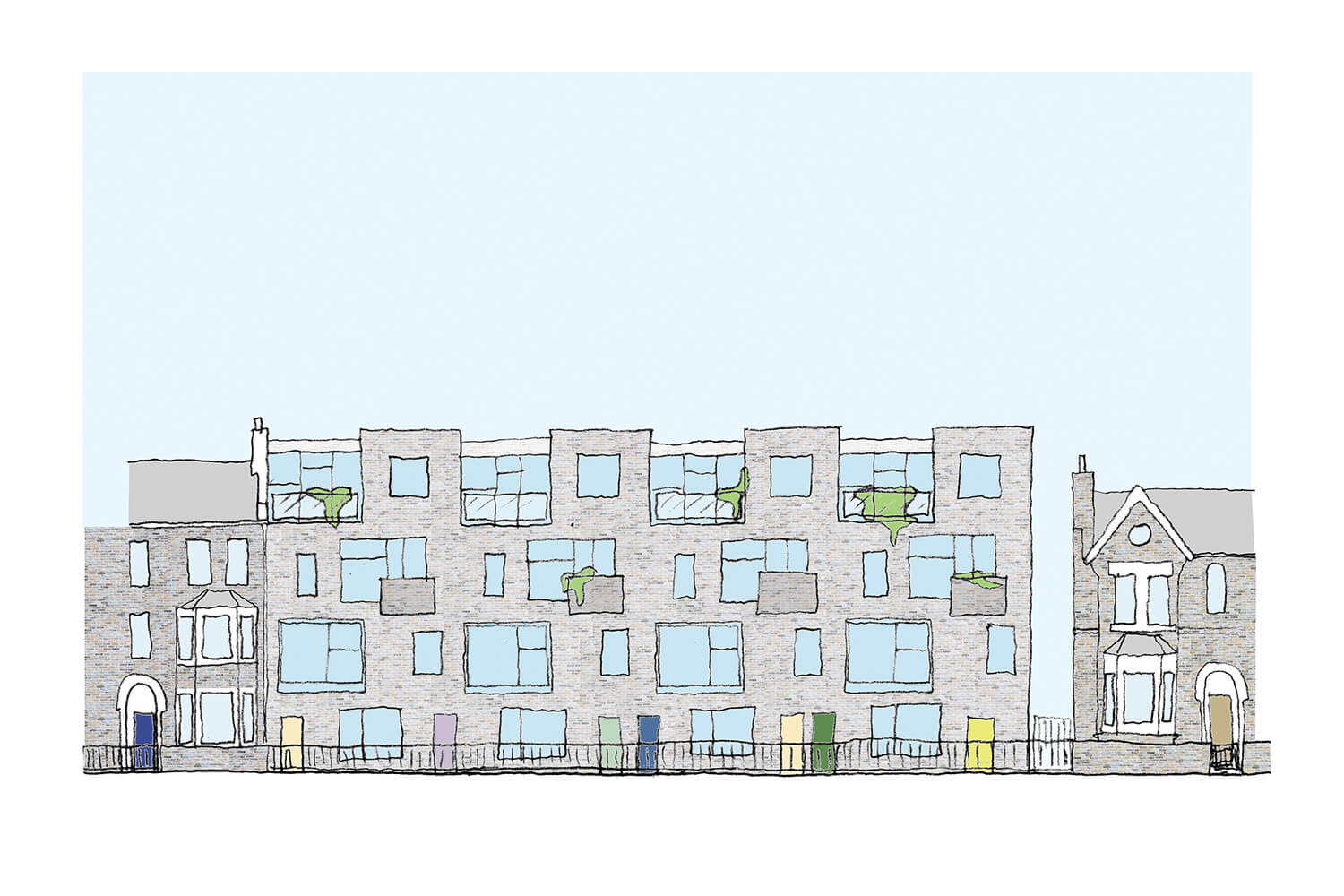
Hafer Road
Co-housing
Hafer Road is a co-housing project providing 15 beautiful new apartments on a quiet residential road close to Wandsworth High Street. The project is the brainchild of a group of residents who lived in a 1950’s council block on the site itself a post war bomb site infill. By degree the residents exercised their right-to-buy and they ultimately bought the freehold from the council.
Peter Barber Architects was employed to design a new building which would enable the 7 existing householders to have larger apartments in most cases to accommodate growing families. Eight additional “for sale” apartments funded the whole project.