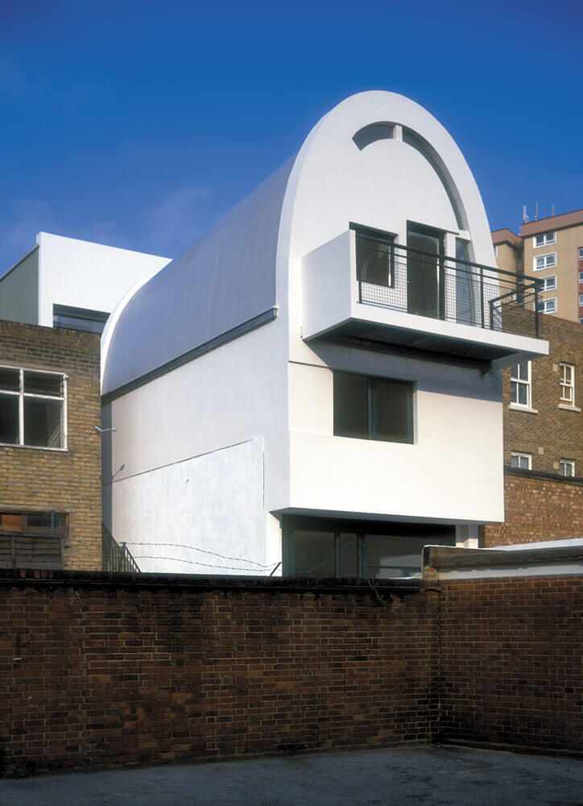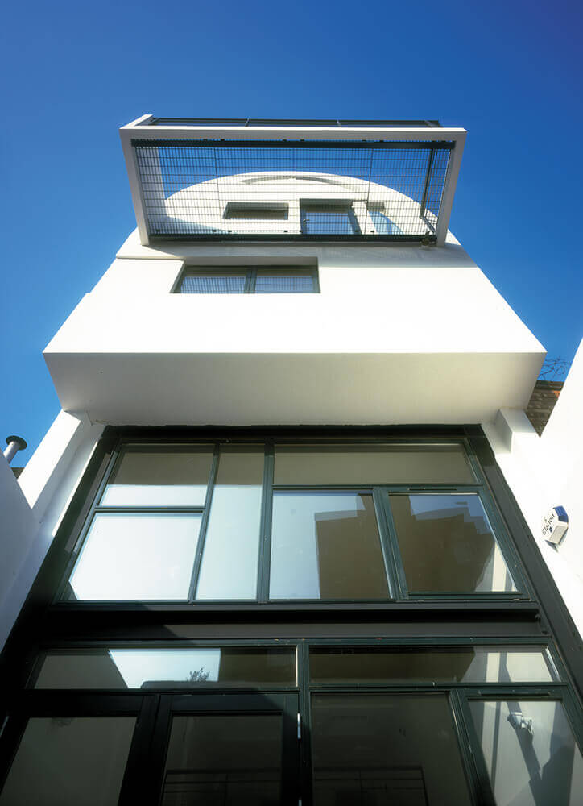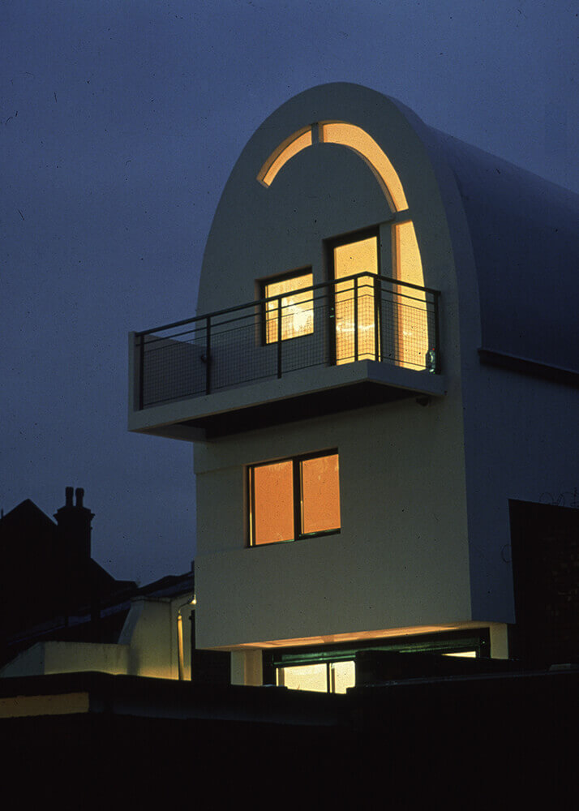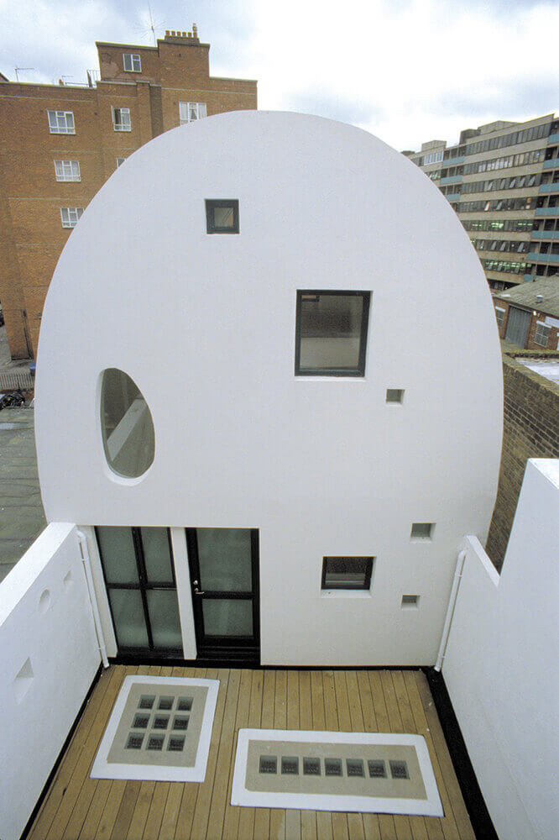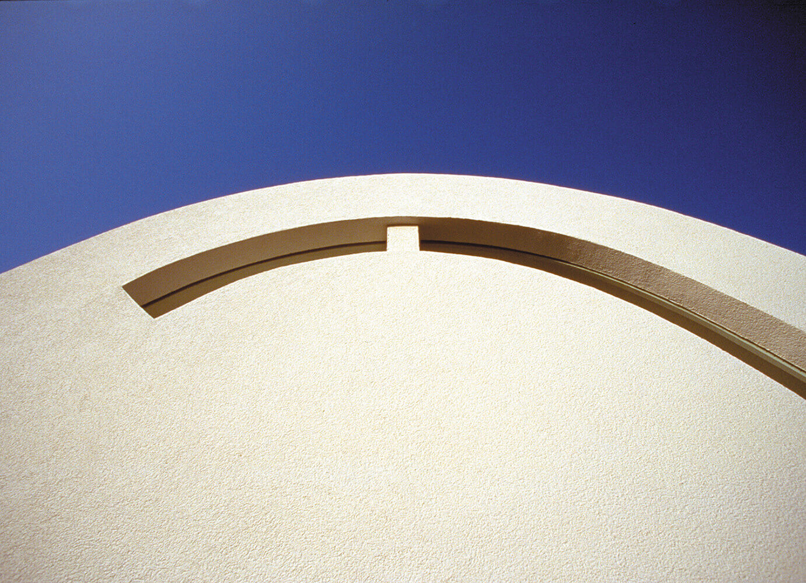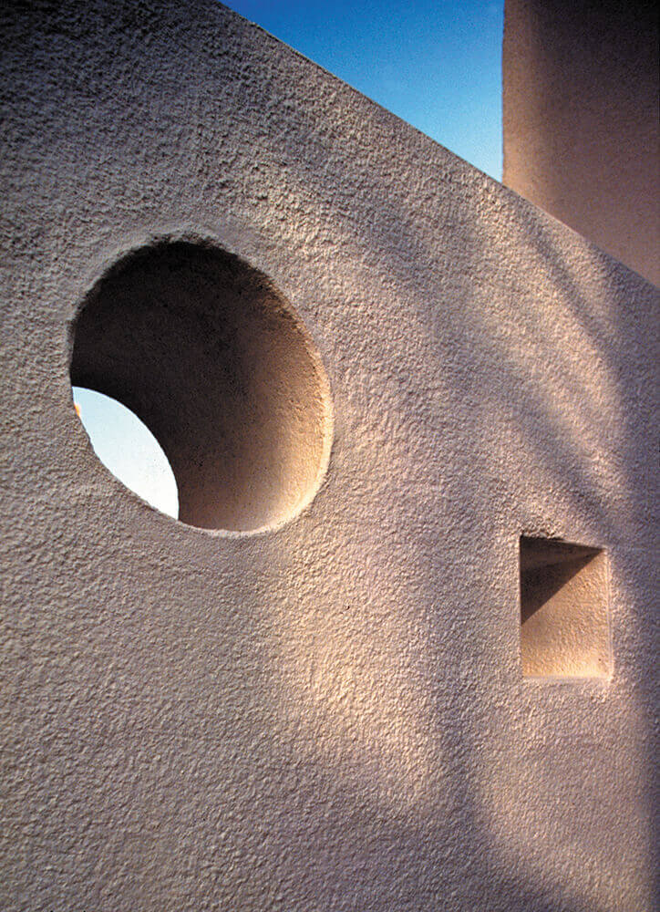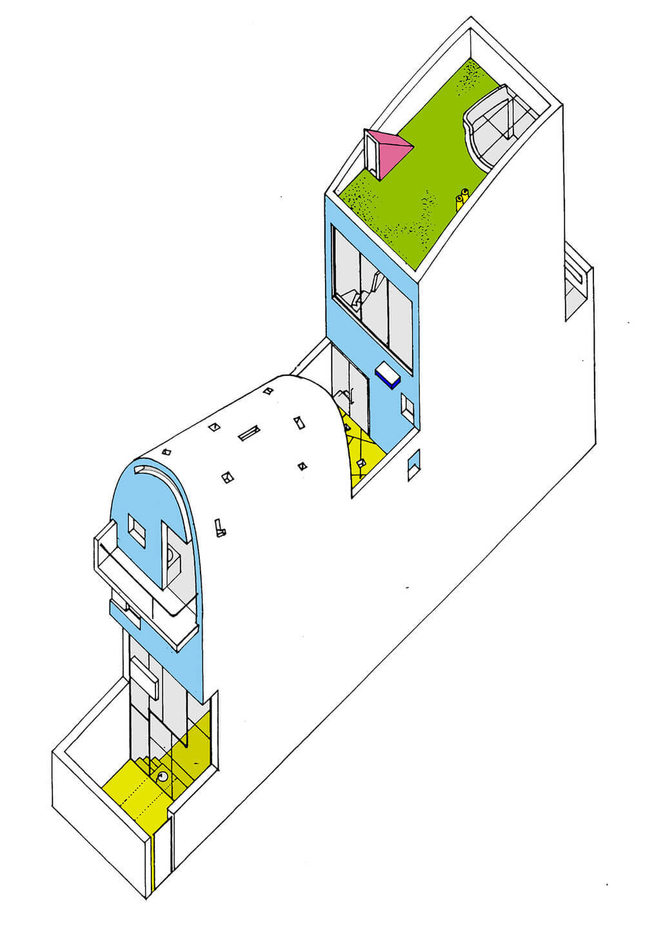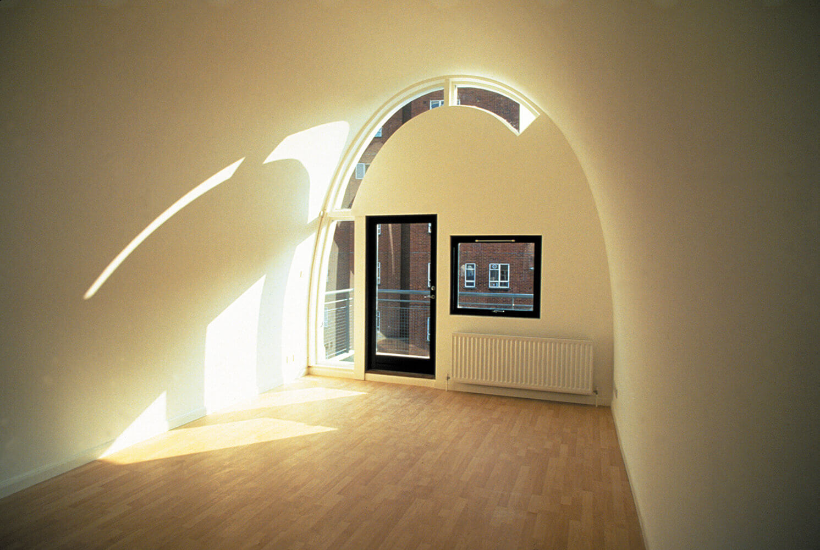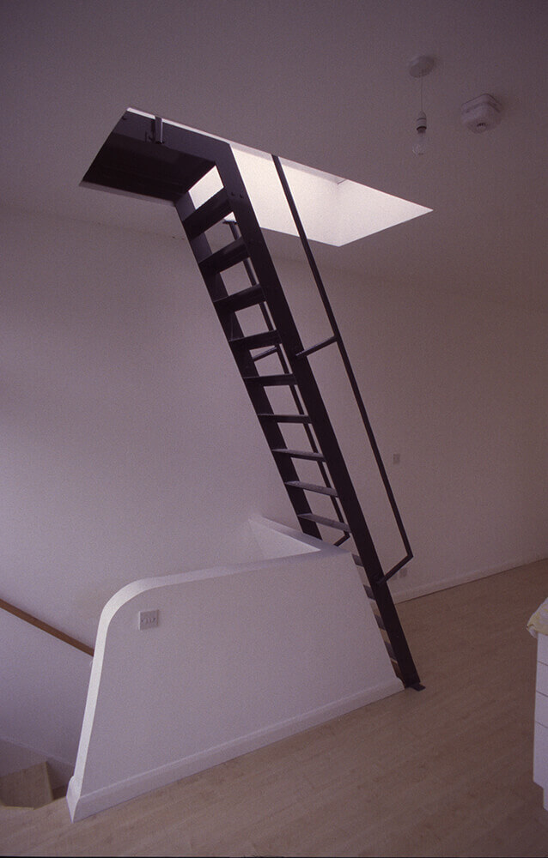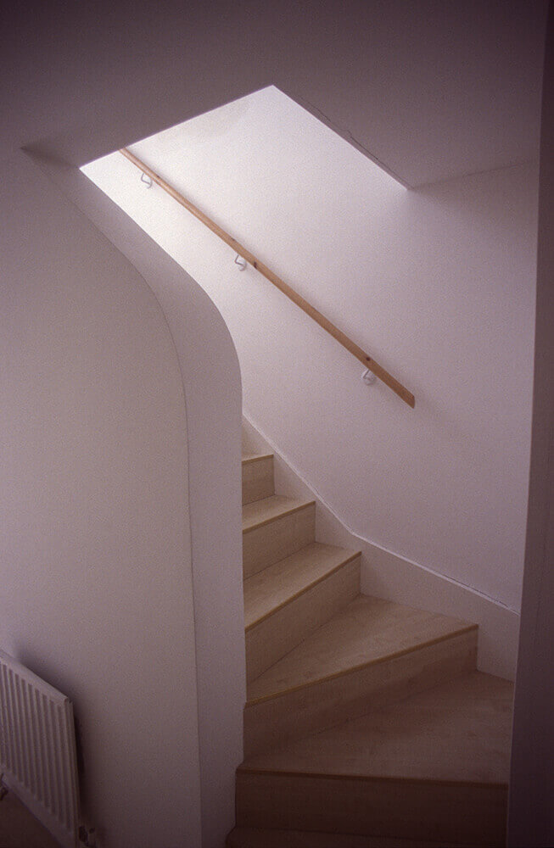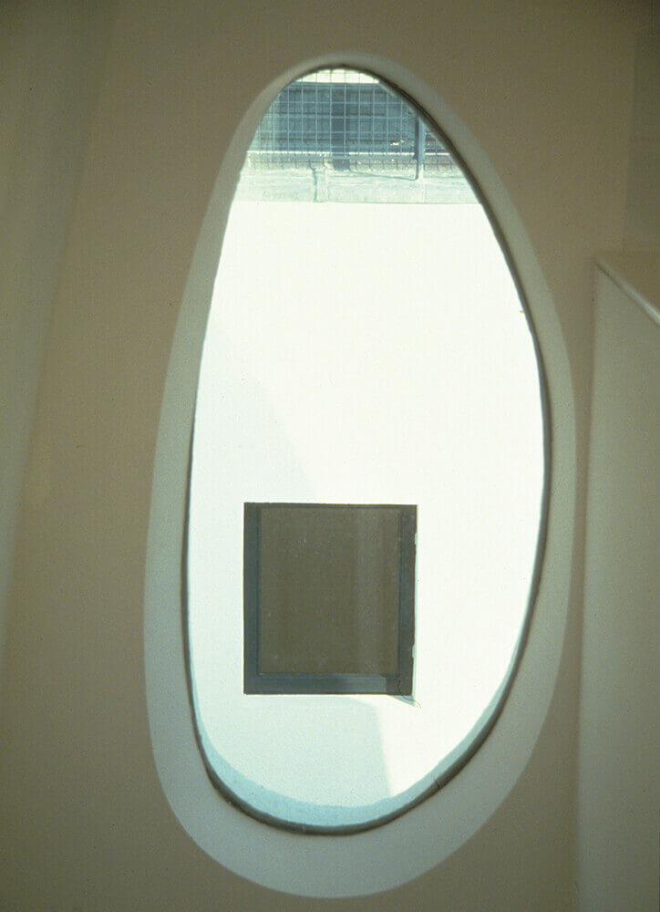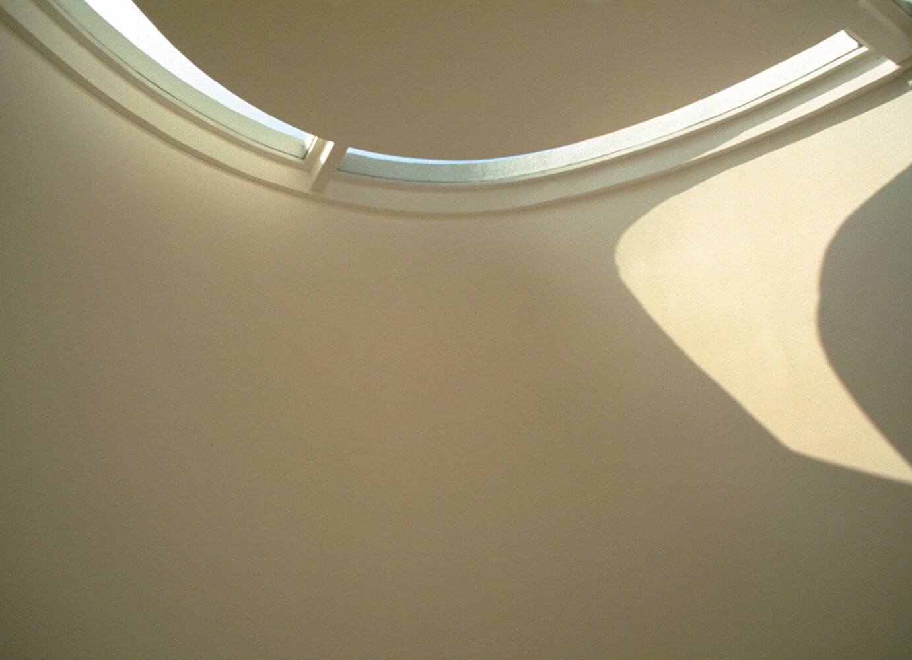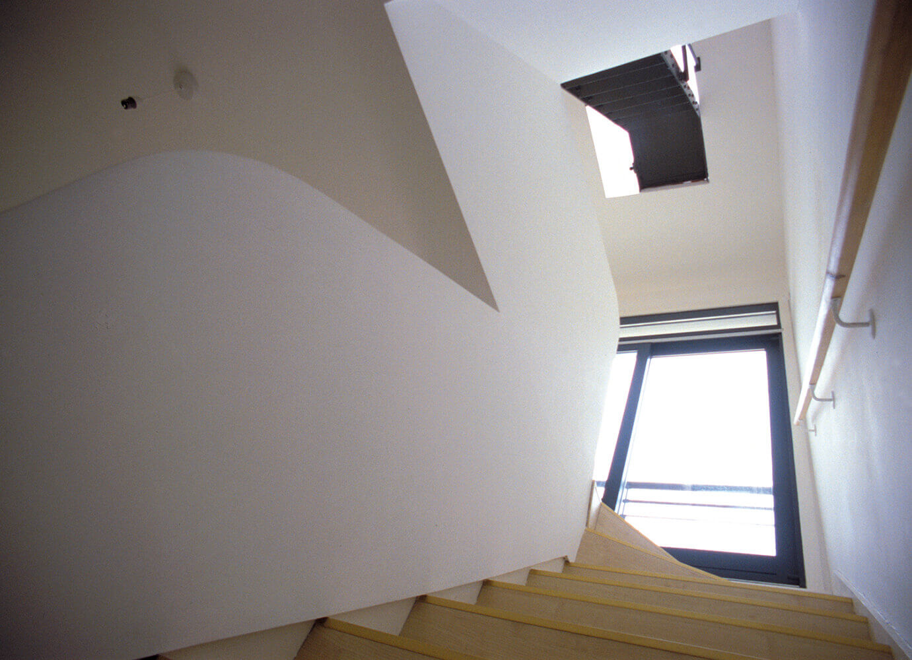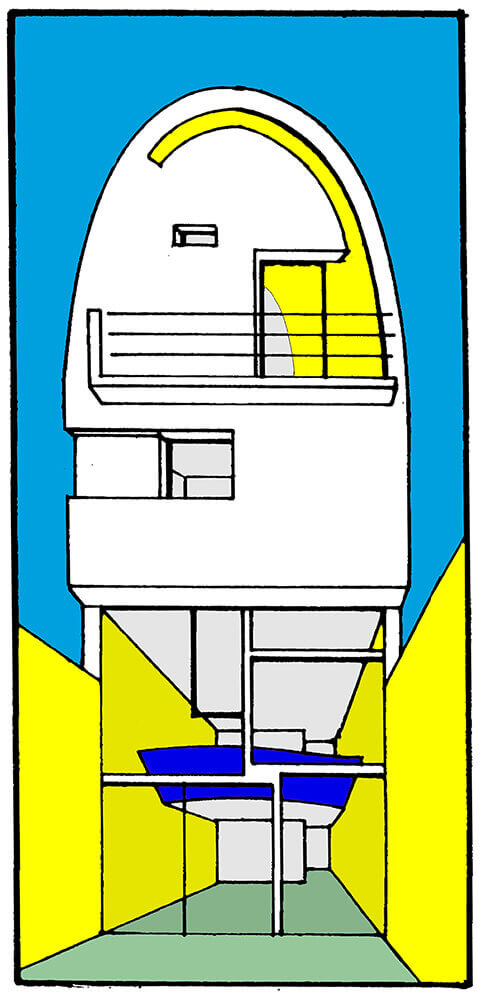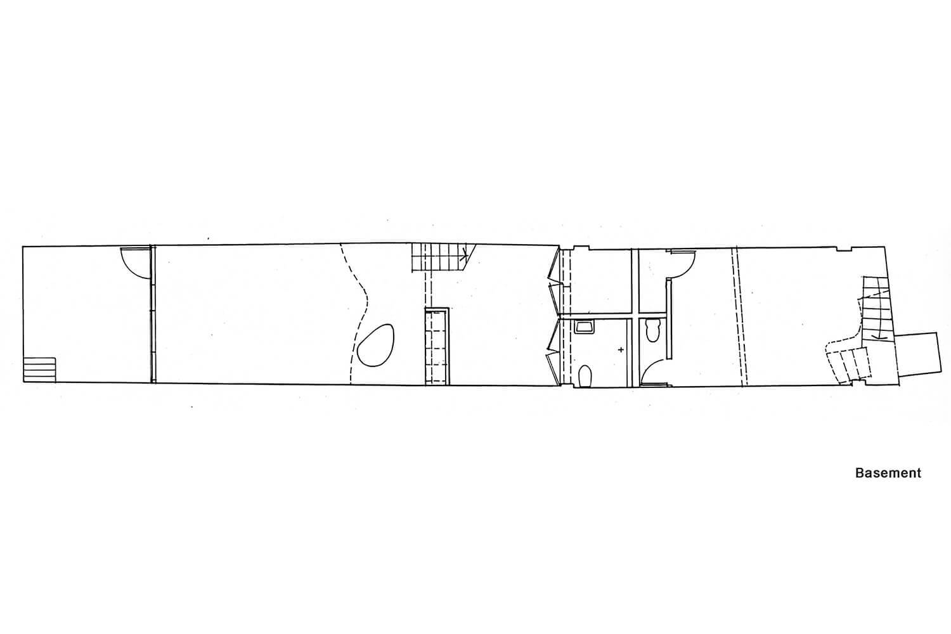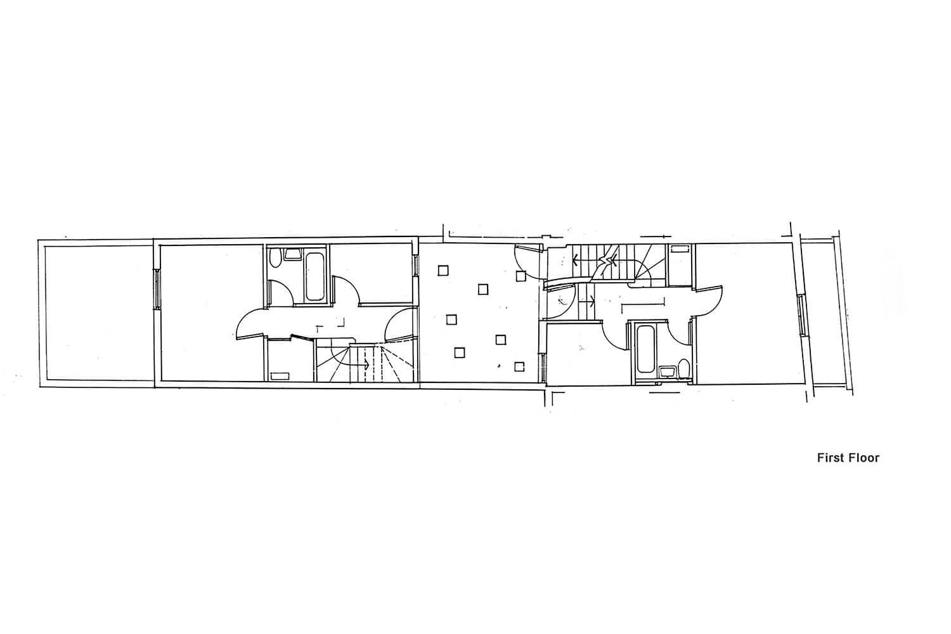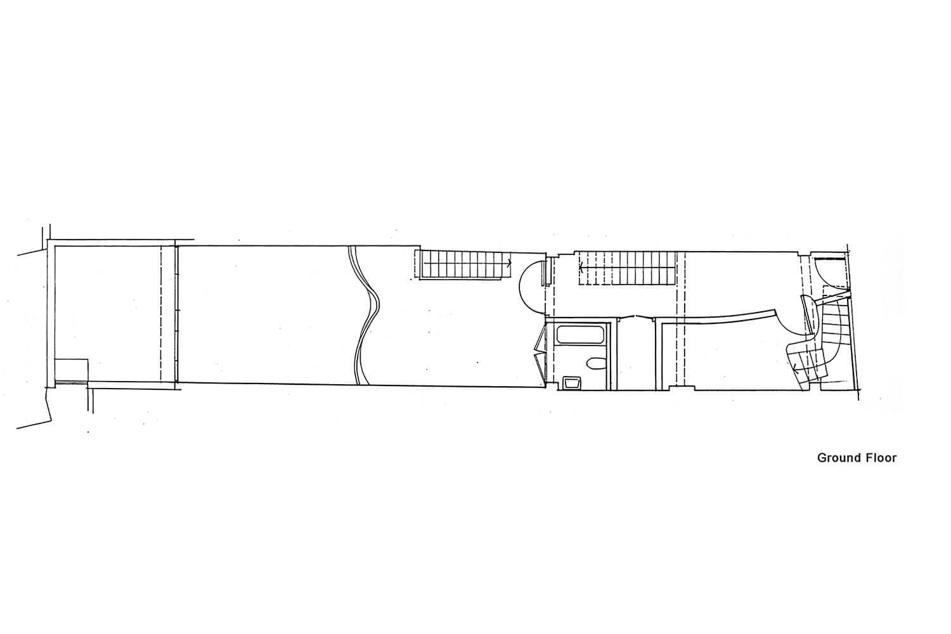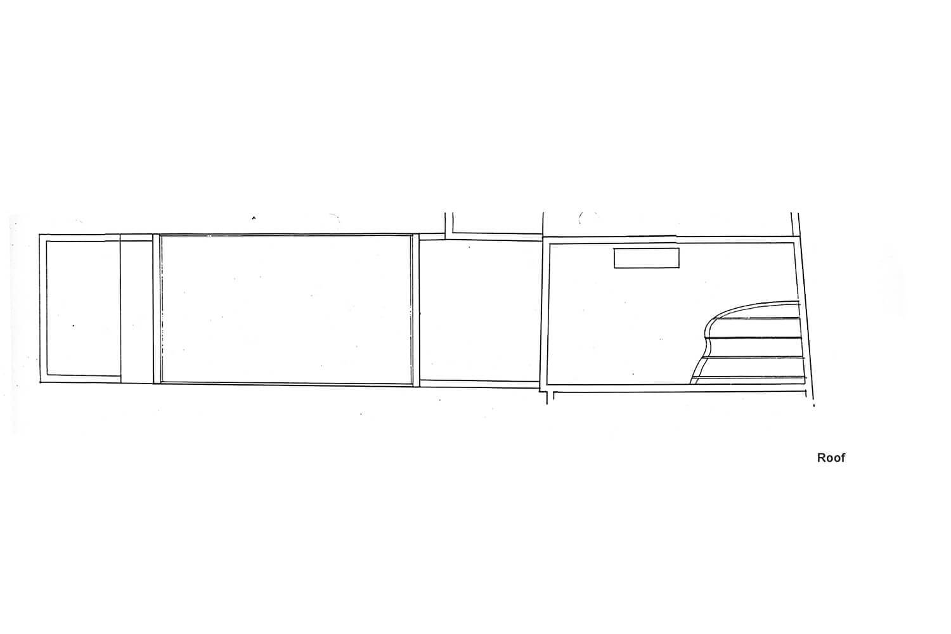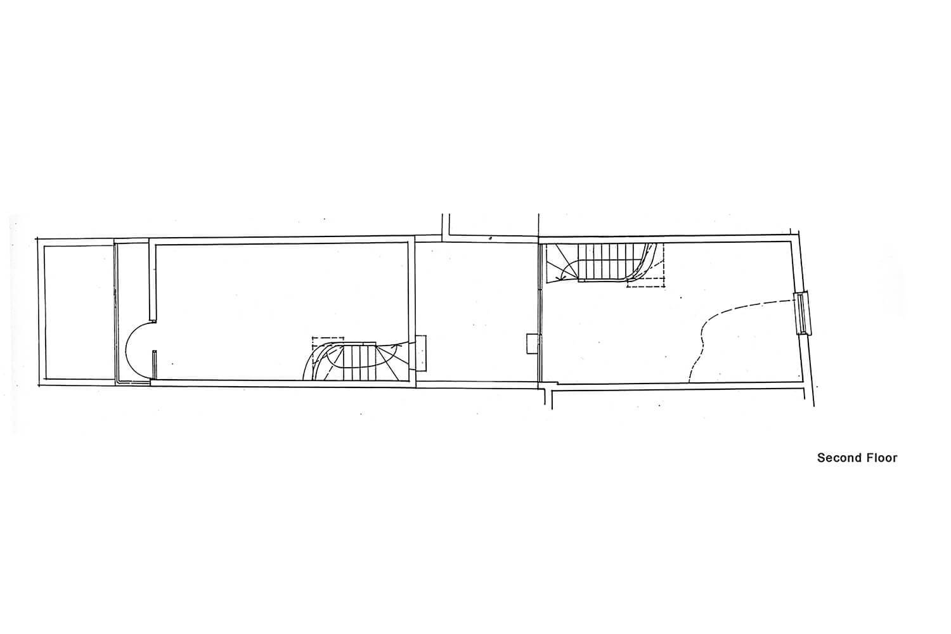Doris' place
With Marian Lewis
Doris' Place is an ultra dense, mixed use, urban regeneration project located on a difficult 4.5m wide slot site in a market street in Hackney. An important element is the courtyard at first floor level which provides a much used outside space while allowing daylight down into the heart of the building and through pavement lights into the basement. Careful excavation and underpinning of adjacent property walls was required to enable the viability of the development. The rear of the building has a tilting parabolic roof, which creates a spacious top floor living room and has become a popular local landmark.
QUOTES
“THE ARCHITECTURE OF DORIS' PLACE FEATURES A NUMBER OF PARTIAL VIEWS, PARTIALLY CONCEALED LIGHT SOURCES, AND A MIXTURE OF CURVILINEAR AND RECTILINEAR GEOMETRIES THAT DRAW THE OBSERVER THROUGH THE BUILDING.”
ALEX KLIMENT, THE ARCHITECTURAL LEAGUE NEW YORK
“[...] A COMMUNITY IN MINIATURE CREATED WITHIN A BUILDING WHICH ITSELF CONTRIBUTES TO THE HEALING OF AN AREA.”
THE GUARDIAN
AWARDS
SHORTLISTED RIBA AWARD 2000
