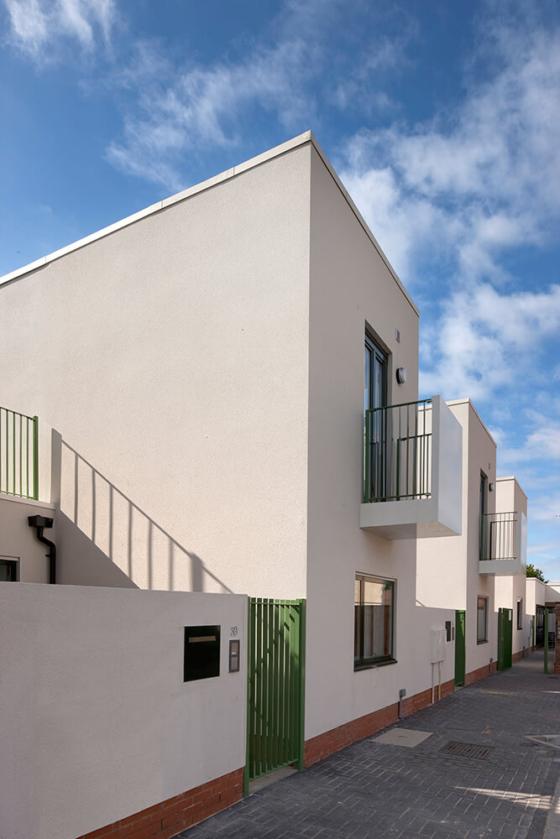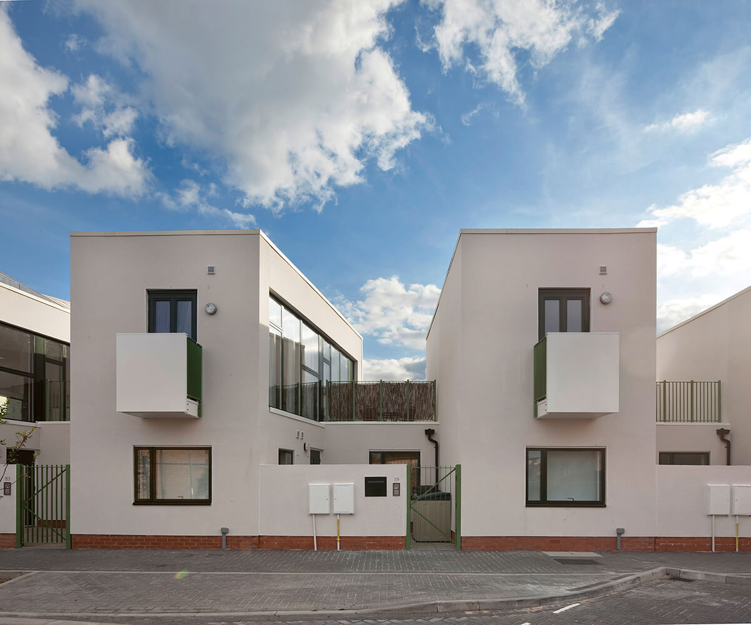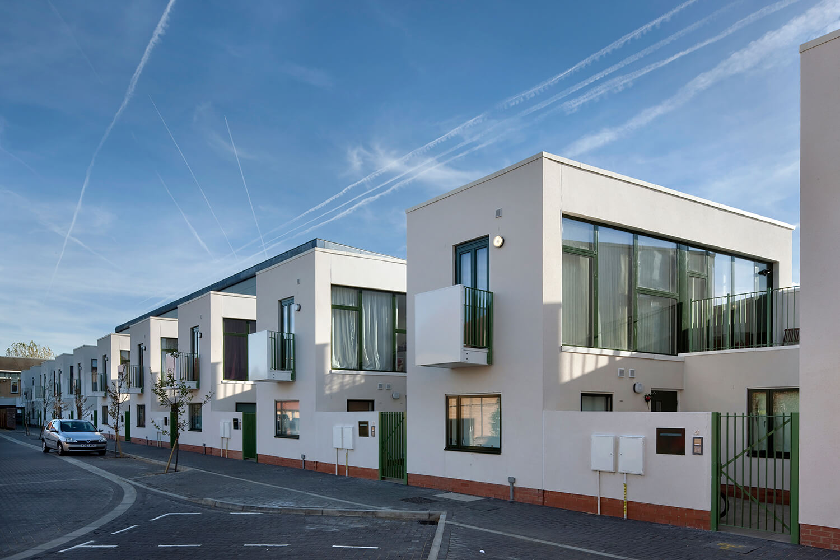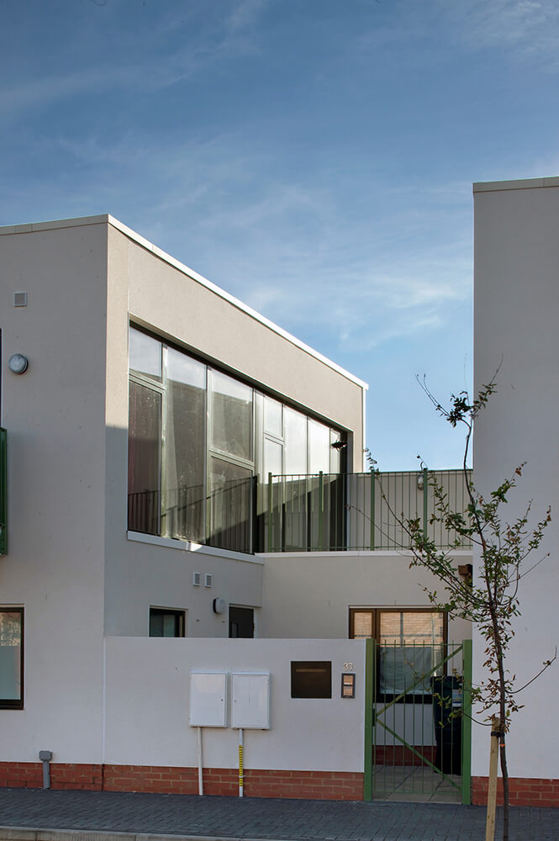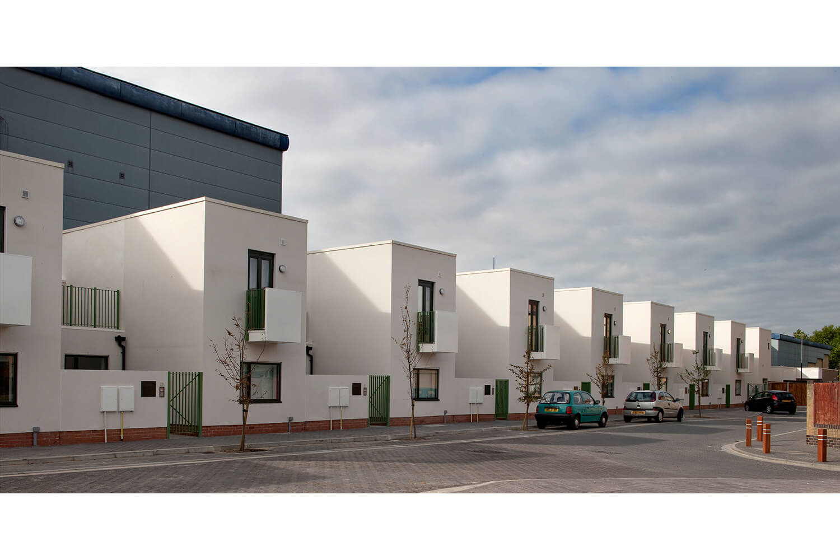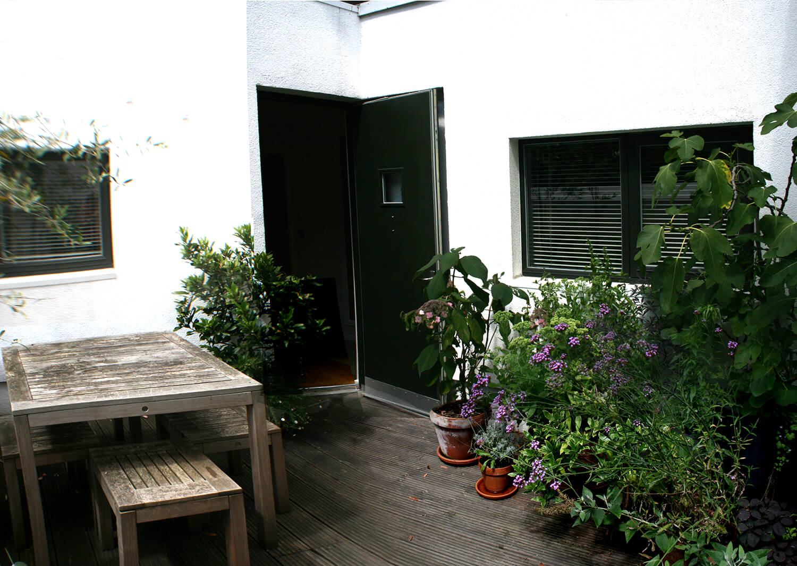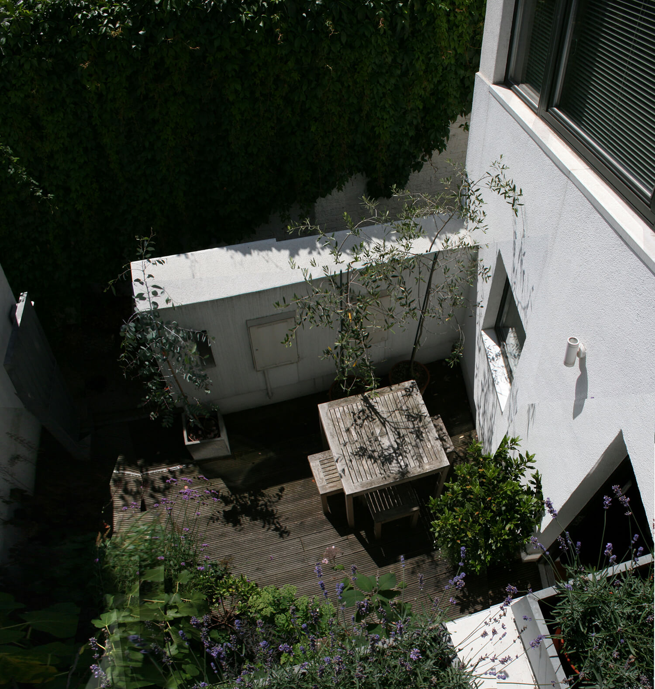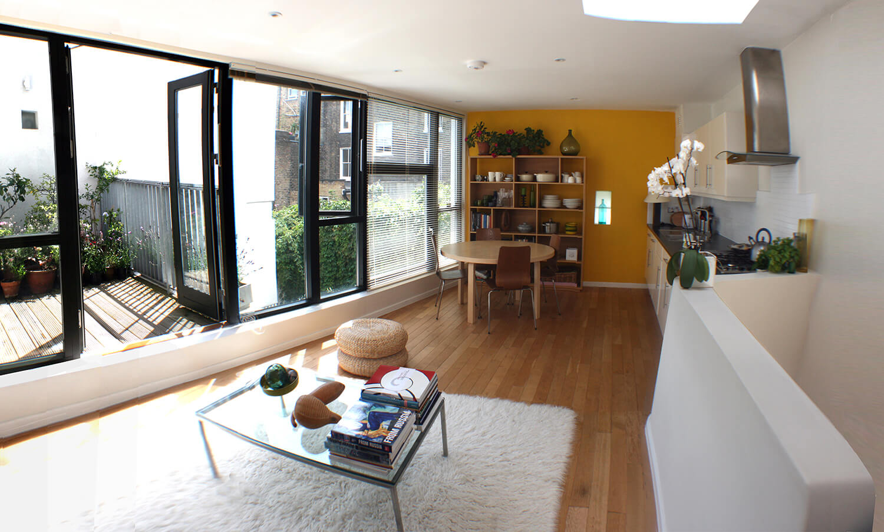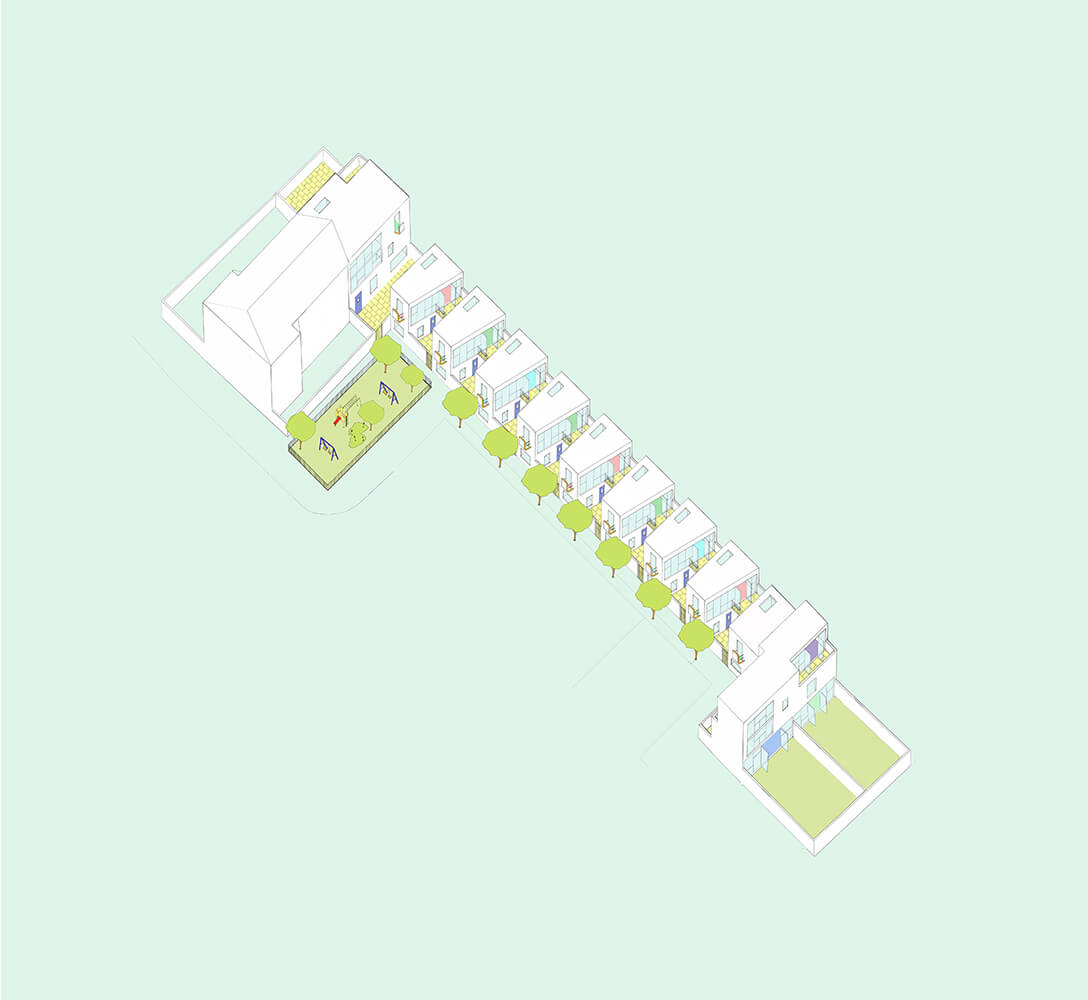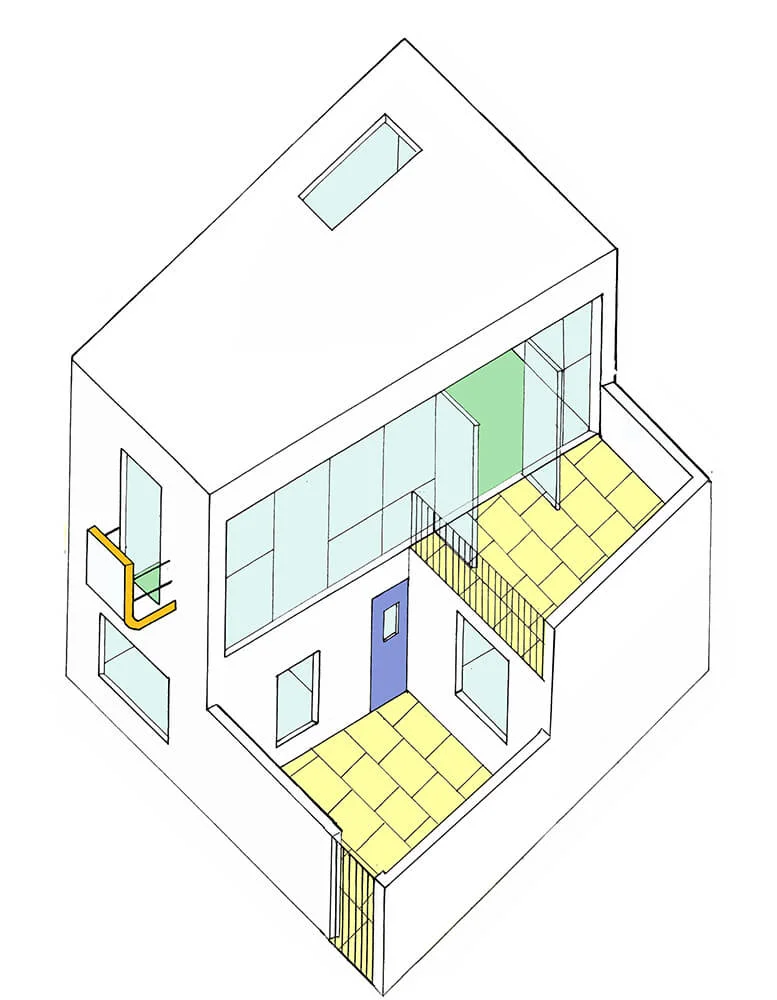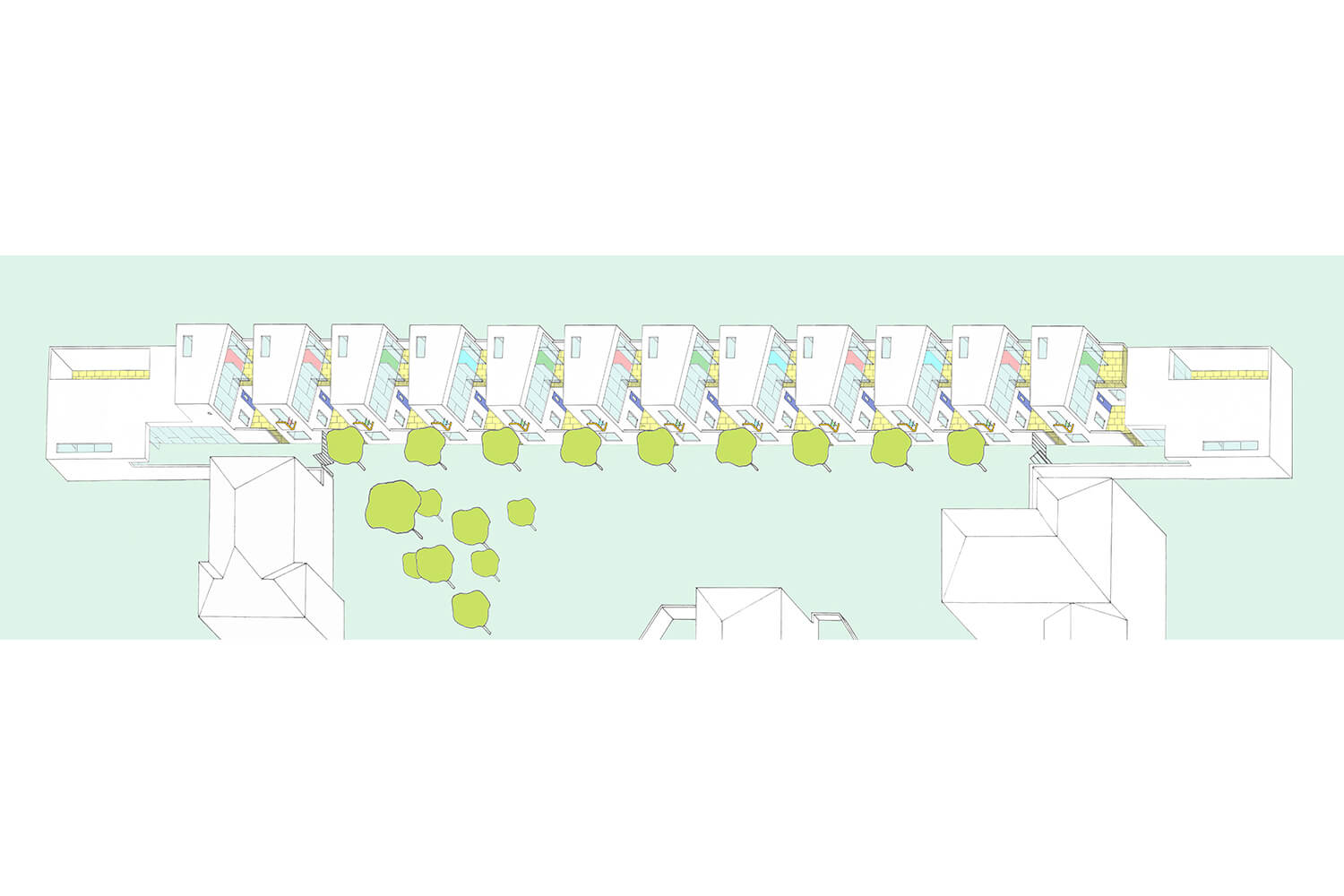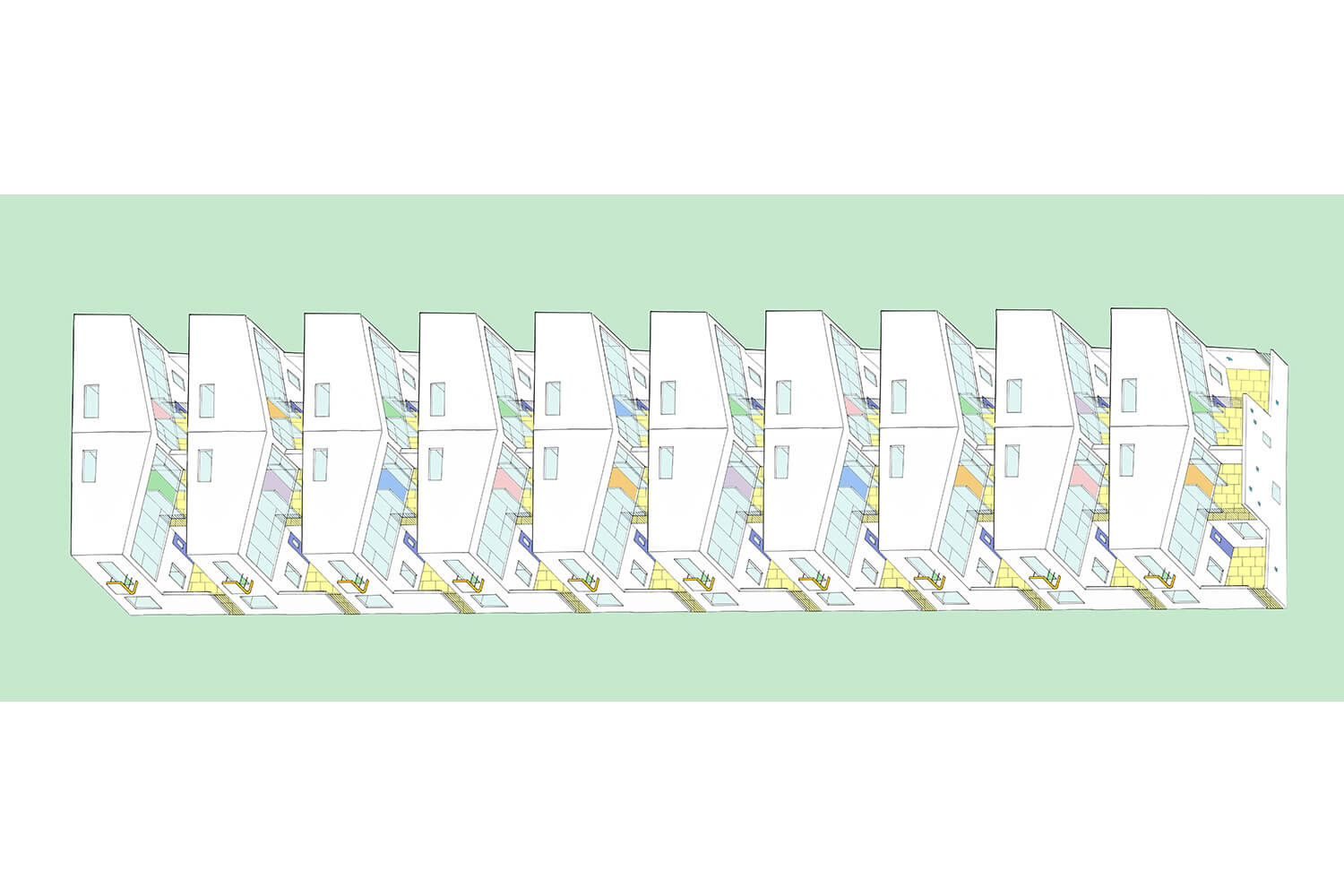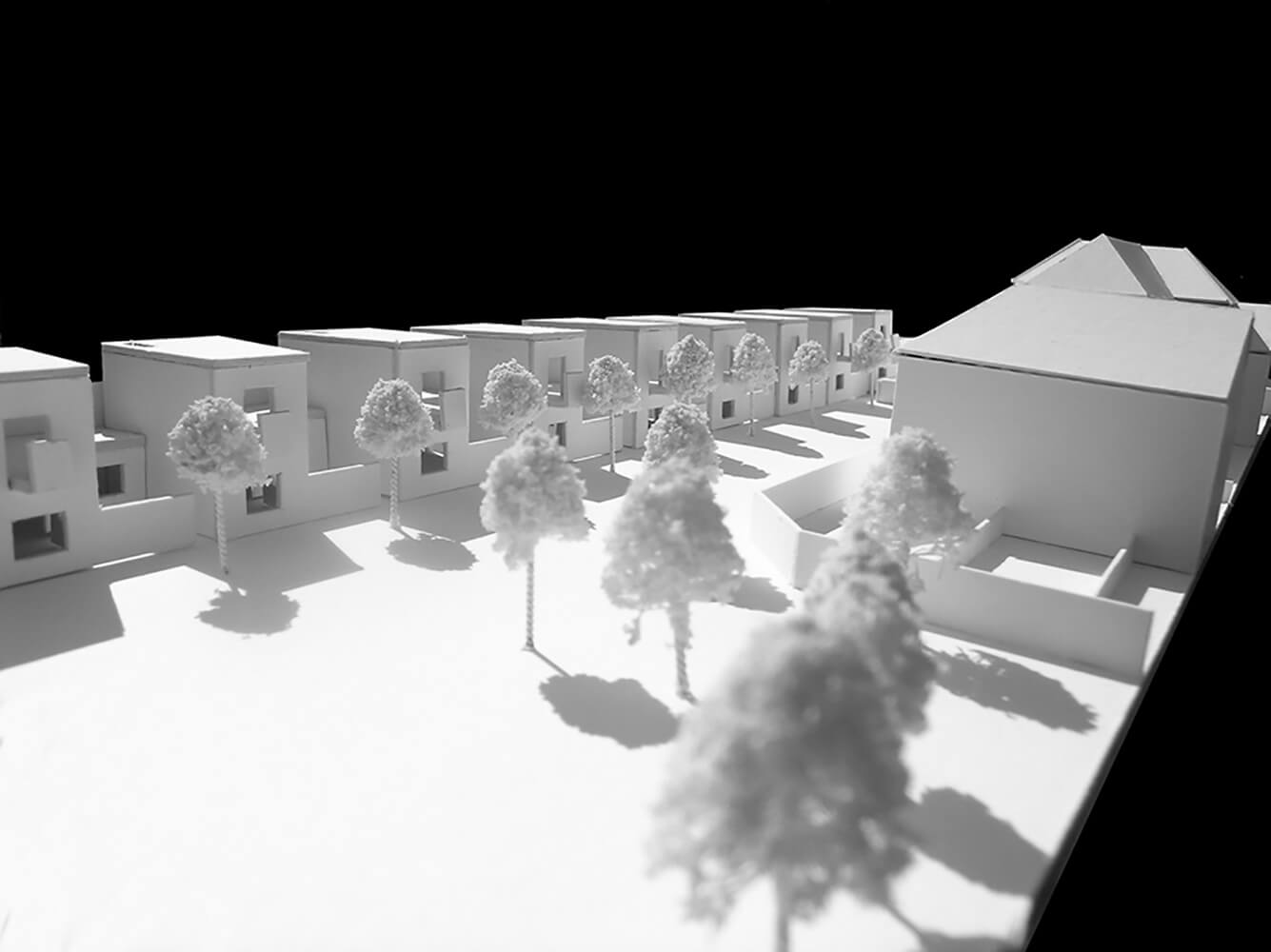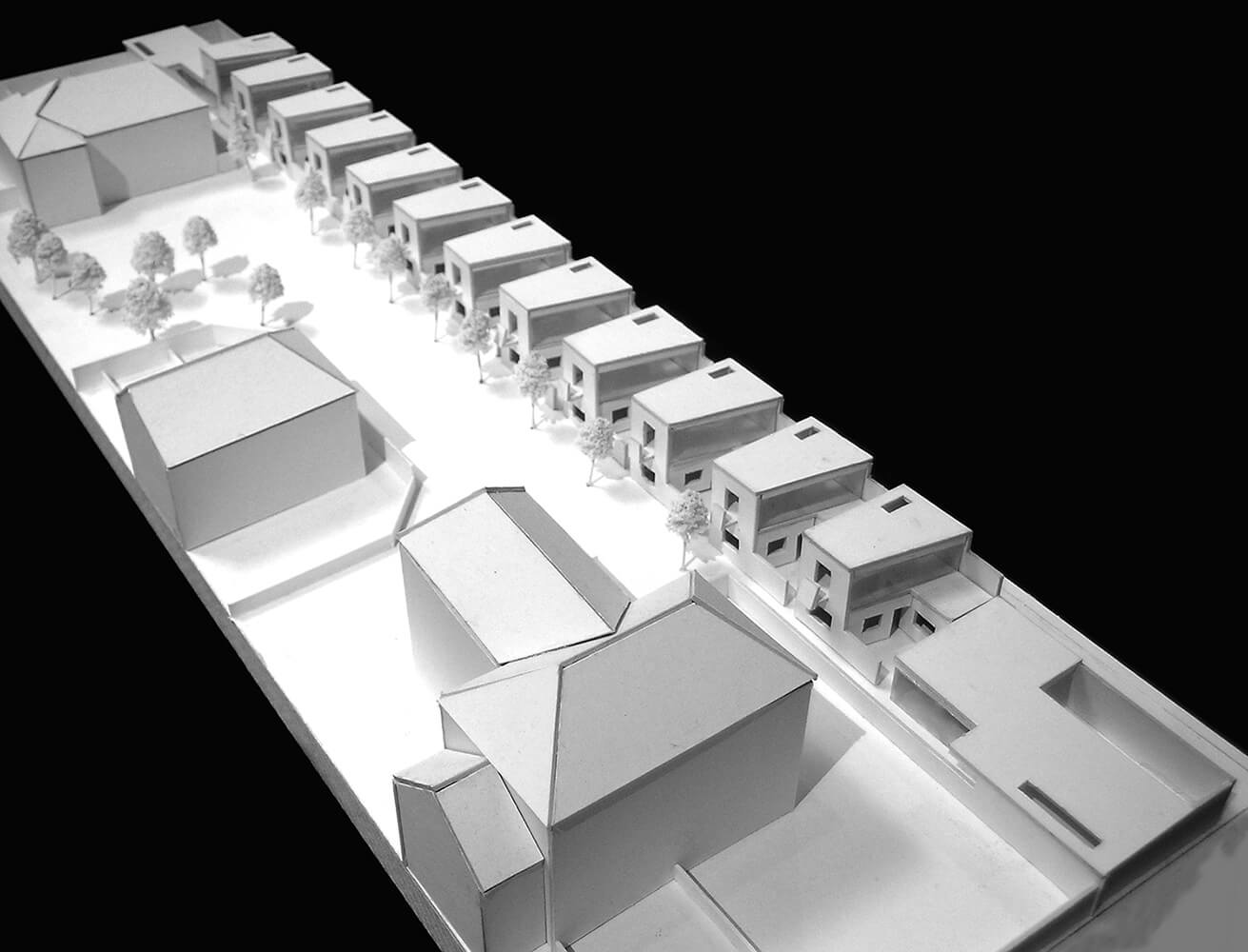Baden Powell Close
The development is conceived as a terrace of 14 courtyard houses running the length of a long thin site running east to west, creating a hard edge of building to a new tree lined space at the south end of Baden Powell Close.
The houses are designed to provide a high level of amenity, with two areas of private outdoor space and high levels of natural light. The design of the houses enables both a high level of privacy to the private courtyards, and an improved aspect for sunlight- with the notched profile enabling west light to flood the living space at first floor. The use of white render helps bounce light both internally and externally to ensure all spaces are flooded with natural light.
The houses have dual aspect, both into their private courtyards, but also onto the public realm- with balconies and windows onto Baden Powell Close. This creates good natural surveillance and security and also gives activity and animation to the street. We hope in time Baden Powell Close will be personalised with pot plants, climbers, and pergolas.

